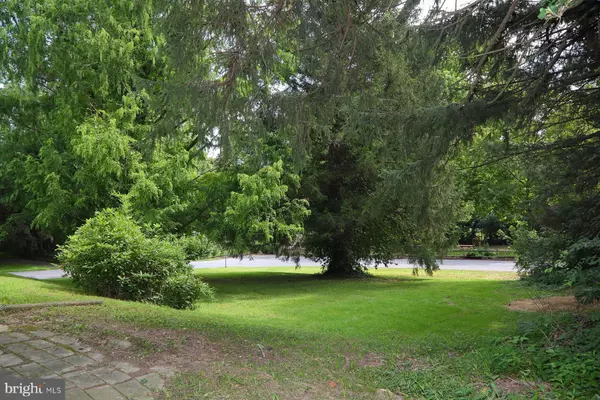Bought with Dana Guyer • Realty ONE Group Unlimited
$439,000
$439,900
0.2%For more information regarding the value of a property, please contact us for a free consultation.
1530 RIDGEVIEW AVE Lancaster, PA 17603
4 Beds
3 Baths
12,632 SqFt
Key Details
Sold Price $439,000
Property Type Single Family Home
Sub Type Detached
Listing Status Sold
Purchase Type For Sale
Square Footage 12,632 sqft
Price per Sqft $34
Subdivision Wheatland Hills
MLS Listing ID PALA2073796
Sold Date 08/28/25
Style Cape Cod
Bedrooms 4
Full Baths 2
Half Baths 1
HOA Y/N N
Abv Grd Liv Area 2,142
Year Built 1954
Annual Tax Amount $4,963
Tax Year 2024
Lot Size 0.290 Acres
Acres 0.29
Lot Dimensions 0.00 x 0.00
Property Sub-Type Detached
Source BRIGHT
Property Description
MUST SEE 4 bedrooms and 2 1/2 baths. Detached home in East Hempfield Twp . Great location corner lot that borders Wheatland Hills Park and Westside Tennis Club Home is conveniently located near all conveniences.
Total Rehab new kitchen 2 1/2 new baths, paint, flooring, air conditioning, appliances, windows, and fireplace.
Very open floor plan 2142 square feet home with 2 bedrooms on first floor. Another additional 939 square feet in lower level with a finished family room and storage
Location
State PA
County Lancaster
Area East Hempfield Twp (10529)
Zoning RESIDENTIAL
Direction North
Rooms
Other Rooms Living Room, Bedroom 2, Bedroom 3, Bedroom 4, Kitchen, Game Room, Family Room, Bedroom 1, Storage Room, Bathroom 1, Bathroom 2, Bathroom 3
Basement Full, Improved, Partially Finished, Poured Concrete
Main Level Bedrooms 4
Interior
Hot Water Instant Hot Water, Oil
Heating Radiator
Cooling Ductless/Mini-Split
Flooring Ceramic Tile, Concrete, Hardwood, Laminate Plank, Carpet
Fireplaces Number 1
Equipment Built-In Microwave, Dishwasher, Oven/Range - Electric
Fireplace Y
Appliance Built-In Microwave, Dishwasher, Oven/Range - Electric
Heat Source Oil
Exterior
Garage Spaces 1.0
Utilities Available Cable TV Available, Electric Available, Phone, Propane, Other
Water Access N
Roof Type Rubber,Shingle
Accessibility Kitchen Mod
Total Parking Spaces 1
Garage N
Building
Lot Description Front Yard, SideYard(s)
Story 2
Foundation Brick/Mortar, Concrete Perimeter
Sewer Public Sewer
Water Public
Architectural Style Cape Cod
Level or Stories 2
Additional Building Above Grade, Below Grade
Structure Type Dry Wall,Block Walls
New Construction N
Schools
School District Hempfield
Others
Pets Allowed Y
Senior Community No
Tax ID 290-23077-0-0000
Ownership Fee Simple
SqFt Source Assessor
Acceptable Financing Conventional, Cash, VA
Horse Property N
Listing Terms Conventional, Cash, VA
Financing Conventional,Cash,VA
Special Listing Condition Standard
Pets Allowed No Pet Restrictions
Read Less
Want to know what your home might be worth? Contact us for a FREE valuation!

Our team is ready to help you sell your home for the highest possible price ASAP







