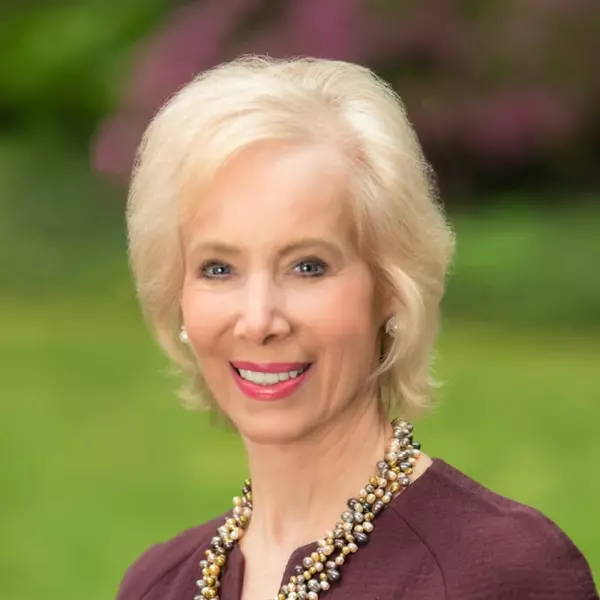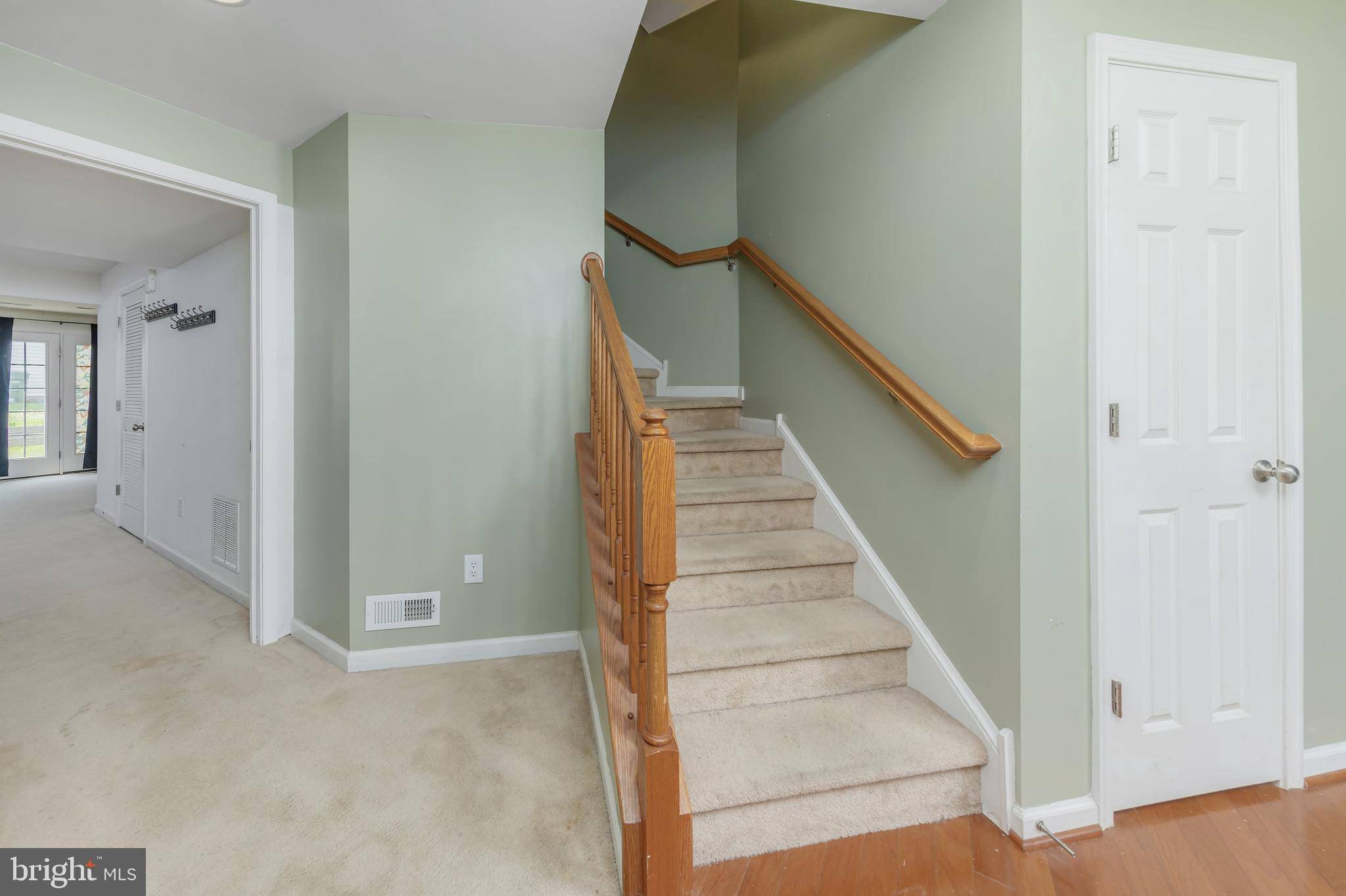Bought with Patricia Settar • BHHS Fox & Roach-Mullica Hill South
$345,000
$329,900
4.6%For more information regarding the value of a property, please contact us for a free consultation.
149 SOUTH AVE Swedesboro, NJ 08085
3 Beds
3 Baths
2,590 SqFt
Key Details
Sold Price $345,000
Property Type Townhouse
Sub Type Interior Row/Townhouse
Listing Status Sold
Purchase Type For Sale
Square Footage 2,590 sqft
Price per Sqft $133
Subdivision Spring Ridge
MLS Listing ID NJGL2058244
Sold Date 07/18/25
Style Colonial
Bedrooms 3
Full Baths 2
Half Baths 1
HOA Fees $4/mo
HOA Y/N Y
Abv Grd Liv Area 2,590
Year Built 2008
Annual Tax Amount $8,563
Tax Year 2024
Lot Size 2,004 Sqft
Acres 0.05
Lot Dimensions 0.00 x 0.00
Property Sub-Type Interior Row/Townhouse
Source BRIGHT
Property Description
Welcome to this beautifully maintained 3-bedroom, 2.5-bath townhome with a 1-car garage, offering the perfect blend of comfort, style, and convenience. Features hardwood floors in the entryway, kitchen, and dining room and elegant crown molding, adding a touch of sophistication to the space.
The kitchen is a chef's delight, complete with stainless steel appliances, a center island, and a pantry for added storage. Upstairs, you'll find three generously sized bedrooms, including a large primary suite with a private en suite bath and a walk-in closet. With modern finishes, ample storage, and a convenient location, this move-in ready townhome is a lovely place to call 'home'.
Location
State NJ
County Gloucester
Area Swedesboro Boro (20817)
Zoning RESIDENTIAL
Rooms
Main Level Bedrooms 3
Interior
Interior Features Bathroom - Soaking Tub, Bathroom - Stall Shower, Bathroom - Tub Shower, Breakfast Area, Carpet, Ceiling Fan(s), Crown Moldings, Dining Area, Family Room Off Kitchen, Kitchen - Eat-In, Kitchen - Island, Pantry, Walk-in Closet(s), Wood Floors
Hot Water Natural Gas
Cooling Central A/C, Ceiling Fan(s)
Flooring Carpet, Wood
Equipment Built-In Microwave, Dishwasher, Oven - Self Cleaning, Oven/Range - Gas, Stainless Steel Appliances
Fireplace N
Appliance Built-In Microwave, Dishwasher, Oven - Self Cleaning, Oven/Range - Gas, Stainless Steel Appliances
Heat Source Natural Gas
Laundry Lower Floor
Exterior
Parking Features Garage - Front Entry
Garage Spaces 2.0
Water Access N
Roof Type Shingle
Accessibility None
Attached Garage 1
Total Parking Spaces 2
Garage Y
Building
Story 3
Foundation Concrete Perimeter
Sewer Public Sewer
Water Public
Architectural Style Colonial
Level or Stories 3
Additional Building Above Grade, Below Grade
New Construction N
Schools
Middle Schools Kingsway Regional M.S.
High Schools Kingsway Regional H.S.
School District Kingsway Regional High
Others
HOA Fee Include Common Area Maintenance
Senior Community No
Tax ID 17-00052 02-00037
Ownership Fee Simple
SqFt Source Assessor
Horse Property N
Special Listing Condition Standard
Read Less
Want to know what your home might be worth? Contact us for a FREE valuation!

Our team is ready to help you sell your home for the highest possible price ASAP






