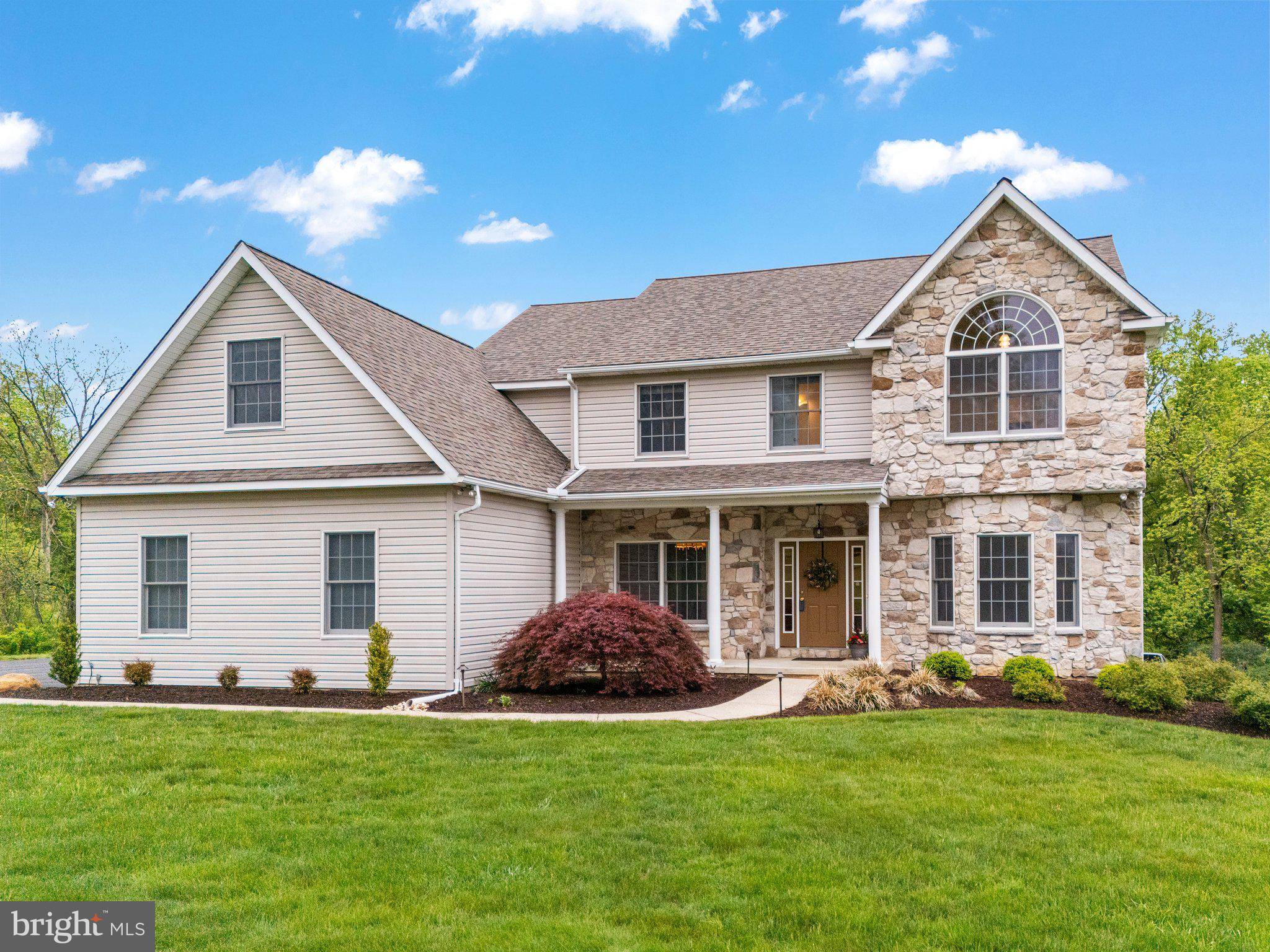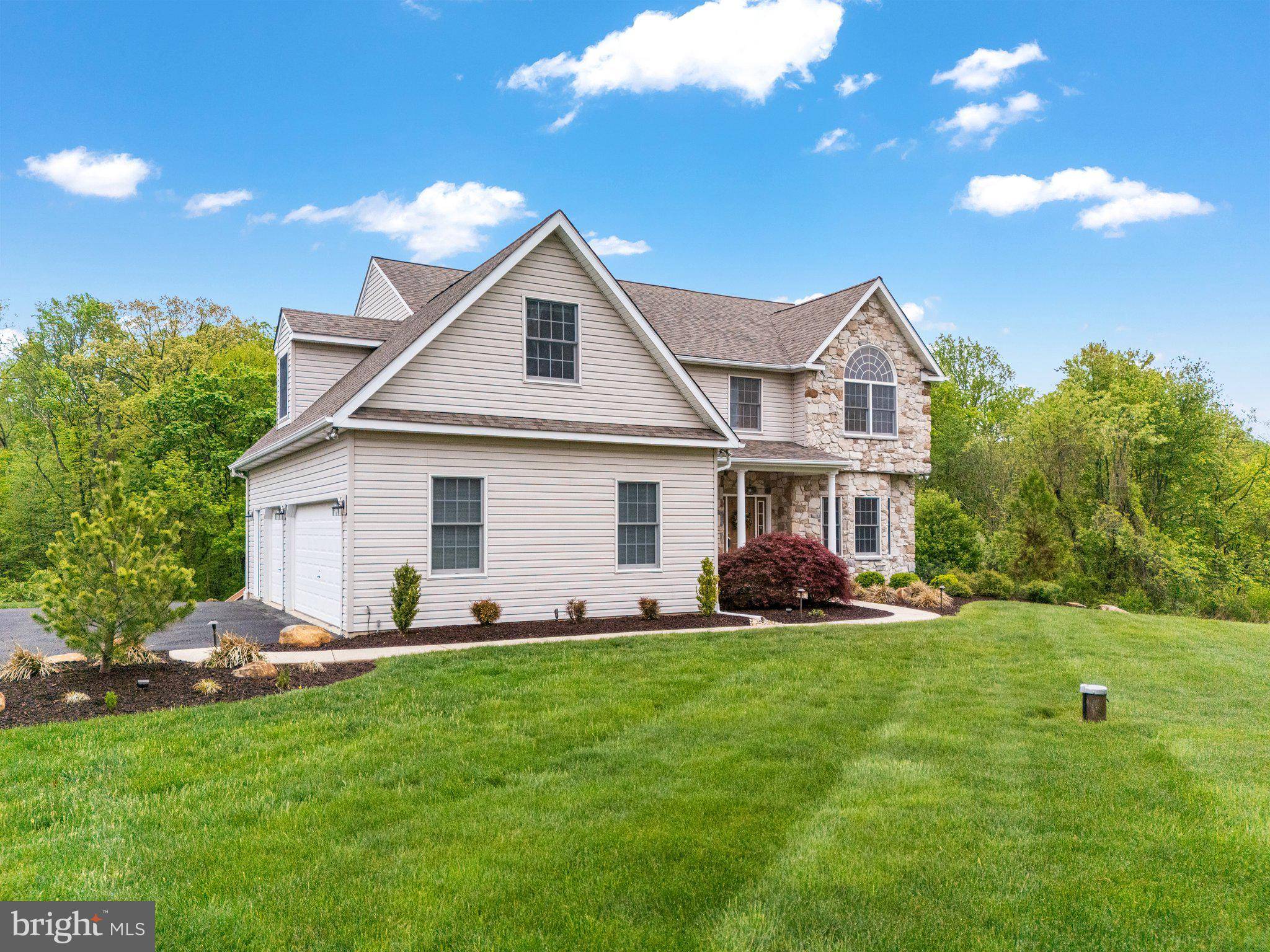Bought with Sami Lea Lerit • Keller Williams Real Estate - Allentown
$760,000
$775,000
1.9%For more information regarding the value of a property, please contact us for a free consultation.
5080 STANSFIELD DR Zionsville, PA 18092
4 Beds
4 Baths
3,136 SqFt
Key Details
Sold Price $760,000
Property Type Single Family Home
Sub Type Detached
Listing Status Sold
Purchase Type For Sale
Square Footage 3,136 sqft
Price per Sqft $242
Subdivision Zionsville Meadows
MLS Listing ID PALH2011550
Sold Date 06/19/25
Style Colonial
Bedrooms 4
Full Baths 4
HOA Y/N N
Abv Grd Liv Area 3,136
Year Built 2003
Available Date 2025-05-10
Annual Tax Amount $10,546
Tax Year 2024
Lot Size 6.503 Acres
Acres 6.5
Lot Dimensions 0.00 x 0.00
Property Sub-Type Detached
Source BRIGHT
Property Description
Welcome to your dream retreat! Stunning 4-bedroom, 4 full bath, two-story home offers 3,136 square feet of thoughtfully designed living space, set on an expansive 6.5-acre partially wooded lot—perfect for those who value privacy, space, and nature but still want to be in a neighborhood. Step inside and enjoy a bright, open layout with a spacious family room featuring a cozy propane fireplace and new carpeting. The kitchen is a delight with plenty of counter space, equipped with Corian countertops, a center island, cooktop, and double wall ovens. Enjoy meals indoors or take in the scenery from your large rear deck-ideal for relaxing or entertaining.
Upstairs, you'll find a versatile bonus room over the 3-car side-entry garage, and a unique primary suite with additional flex space. The second upstairs bedroom features a beautiful window wall, ideal for your plants to thrive. The walkout basement is massive and ready to be finished to suit your needs. Recent updates include some fresh paint, a 2020 roof, recently serviced furnace, and a newly installed radon remediation system. Don't miss the opportunity to own this home that combines indoor comfort with outdoor serenity!
Location
State PA
County Lehigh
Area Upper Milford Twp (12321)
Zoning R-A
Rooms
Other Rooms Living Room, Dining Room, Primary Bedroom, Bedroom 2, Bedroom 3, Bedroom 4, Kitchen, Family Room, Foyer, Laundry, Other, Bathroom 1, Bathroom 2, Bathroom 3, Bonus Room, Primary Bathroom
Basement Walkout Level, Poured Concrete
Interior
Interior Features Bathroom - Jetted Tub, Carpet, Ceiling Fan(s), Family Room Off Kitchen, Kitchen - Island, Wood Floors, Double/Dual Staircase, Built-Ins, Breakfast Area
Hot Water Electric
Heating Baseboard - Hot Water
Cooling Central A/C
Flooring Ceramic Tile, Hardwood
Fireplaces Number 1
Fireplaces Type Corner, Gas/Propane
Equipment Built-In Microwave, Dishwasher, Water Heater, Washer, Refrigerator, Oven - Double, Cooktop
Fireplace Y
Appliance Built-In Microwave, Dishwasher, Water Heater, Washer, Refrigerator, Oven - Double, Cooktop
Heat Source Oil
Laundry Main Floor
Exterior
Parking Features Additional Storage Area, Garage - Side Entry, Garage Door Opener
Garage Spaces 3.0
Utilities Available Cable TV, Electric Available, Propane
Water Access N
View Trees/Woods
Roof Type Asphalt
Accessibility None
Attached Garage 3
Total Parking Spaces 3
Garage Y
Building
Story 2
Foundation Active Radon Mitigation
Sewer On Site Septic
Water Well
Architectural Style Colonial
Level or Stories 2
Additional Building Above Grade, Below Grade
New Construction N
Schools
School District East Penn
Others
Senior Community No
Tax ID 549207197334-00001
Ownership Fee Simple
SqFt Source Assessor
Acceptable Financing Conventional, Cash
Listing Terms Conventional, Cash
Financing Conventional,Cash
Special Listing Condition Standard
Read Less
Want to know what your home might be worth? Contact us for a FREE valuation!

Our team is ready to help you sell your home for the highest possible price ASAP






