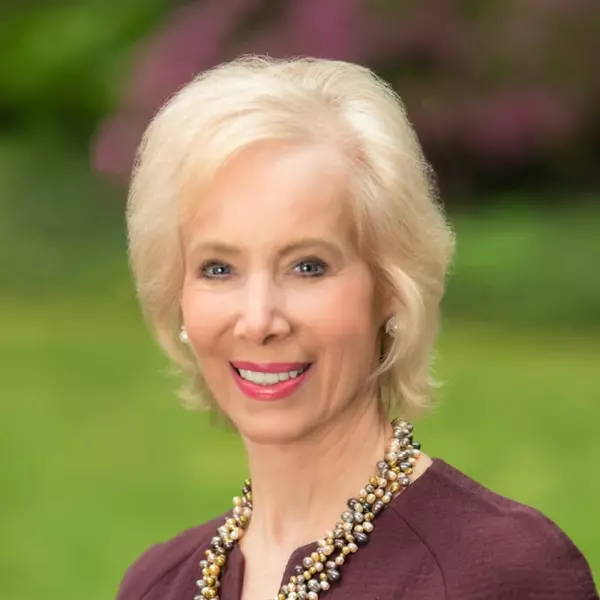Bought with Hayden Daniel Karvois • Coldwell Banker Realty
$575,000
$569,900
0.9%For more information regarding the value of a property, please contact us for a free consultation.
16404 EDGEPARK CT Bowie, MD 20716
4 Beds
3 Baths
2,170 SqFt
Key Details
Sold Price $575,000
Property Type Single Family Home
Sub Type Detached
Listing Status Sold
Purchase Type For Sale
Square Footage 2,170 sqft
Price per Sqft $264
Subdivision Covington
MLS Listing ID MDPG2149844
Sold Date 06/16/25
Style Colonial
Bedrooms 4
Full Baths 2
Half Baths 1
HOA Fees $22/qua
HOA Y/N Y
Abv Grd Liv Area 2,170
Year Built 1997
Available Date 2025-05-15
Annual Tax Amount $2,959
Tax Year 2000
Lot Size 6,680 Sqft
Acres 0.15
Property Sub-Type Detached
Source BRIGHT
Property Description
Presenting a Gorgeous Richmond America "Madison" model. Many of upgrades in this home frm gourmet kitchen, glamour bath, vaulted ceilings, new pain and carpet. Located in the hearth of Bowie this quality single-family home seamlessly blends indoor elegance with the tranquility of the great outdoors. This home offers the perfect blend of comfort, convenience and natural beauty. Main level features hardwood floors, open floor plan with center island kitchen and adjacent living, dining and family rooms. Top level offers 4 bedrooms with 2 full baths including second primary bedroom with full bath. Full large basement to finish as you wish. Burry htis one wont last long. Don't wait—make this dream home yours today! Submit your offer now, because tomorrow may be too late.
Location
State MD
County Prince Georges
Zoning RS
Rooms
Other Rooms Family Room
Basement Connecting Stairway, Full, Unfinished
Interior
Interior Features Breakfast Area, Family Room Off Kitchen, Combination Dining/Living, Primary Bath(s), Floor Plan - Open
Hot Water Bottled Gas
Heating Forced Air
Cooling Central A/C
Fireplaces Number 1
Equipment Dishwasher, Exhaust Fan, Icemaker, Oven/Range - Gas, Refrigerator, Stove
Fireplace Y
Window Features Skylights
Appliance Dishwasher, Exhaust Fan, Icemaker, Oven/Range - Gas, Refrigerator, Stove
Heat Source Natural Gas
Exterior
Parking Features Garage - Front Entry
Garage Spaces 2.0
Fence Rear
Water Access N
Roof Type Asphalt
Accessibility Other
Road Frontage City/County
Attached Garage 2
Total Parking Spaces 2
Garage Y
Building
Story 1
Foundation Other
Sewer Public Sewer
Water Public
Architectural Style Colonial
Level or Stories 1
Additional Building Above Grade
Structure Type 9'+ Ceilings,Vaulted Ceilings
New Construction N
Schools
School District Prince George'S County Public Schools
Others
Senior Community No
Tax ID 17070737338
Ownership Fee Simple
SqFt Source Estimated
Special Listing Condition Standard
Read Less
Want to know what your home might be worth? Contact us for a FREE valuation!

Our team is ready to help you sell your home for the highest possible price ASAP






