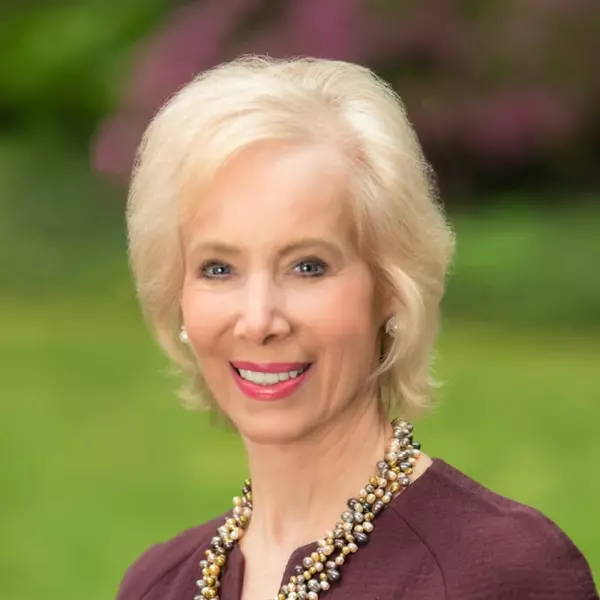Bought with Drew Guarino • RE/MAX at Barnegat Bay - Ship Bottom
$1,415,000
$1,599,999
11.6%For more information regarding the value of a property, please contact us for a free consultation.
31 W COLORADO AVE Long Beach Township, NJ 08008
4 Beds
3 Baths
1,750 SqFt
Key Details
Sold Price $1,415,000
Property Type Condo
Sub Type Condo/Co-op
Listing Status Sold
Purchase Type For Sale
Square Footage 1,750 sqft
Price per Sqft $808
Subdivision Haven Beach
MLS Listing ID NJOC2027628
Sold Date 02/24/25
Style Coastal
Bedrooms 4
Full Baths 2
Half Baths 1
Condo Fees $2,000/ann
HOA Y/N N
Abv Grd Liv Area 1,750
Year Built 2013
Annual Tax Amount $5,471
Tax Year 2012
Property Sub-Type Condo/Co-op
Source BRIGHT
Property Description
Experience stunning bay views and beautiful sunsets from this turn-key townhome, conveniently located just 3rd from the bay in the prestigious Haven Beach Yacht Club area. This non-reversed living property is designed to impress with 4 bedrooms, 2.5 baths, a large en-suite bedroom, a second family room, and multiple levels of decking, including a large roof deck with endless views. The finish list includes Certainteed maintenance-free siding, Anderson Storm Watch windows, Anderson doors, Timberline roof, granite countertops, stainless steel appliances, gas fireplace, hardwood and tile floors, and 3 decks. This home provides unmatched views and exceptional quality all in a great Haven Beach setting close to the beach, bay and local attractions.
Location
State NJ
County Ocean
Area Long Beach Twp (21518)
Zoning R35
Rooms
Other Rooms Living Room, Dining Room, Primary Bedroom, Kitchen, Laundry, Efficiency (Additional), Additional Bedroom
Main Level Bedrooms 1
Interior
Interior Features Ceiling Fan(s), Recessed Lighting, Entry Level Bedroom, Floor Plan - Open, Bathroom - Stall Shower, Primary Bath(s)
Hot Water Natural Gas
Heating Forced Air
Cooling Central A/C
Flooring Ceramic Tile, Wood, Fully Carpeted
Fireplaces Number 1
Fireplaces Type Gas/Propane
Equipment Dishwasher, Stove, Built-In Microwave, Refrigerator, Oven/Range - Gas
Furnishings Yes
Fireplace Y
Window Features Insulated,Double Hung
Appliance Dishwasher, Stove, Built-In Microwave, Refrigerator, Oven/Range - Gas
Heat Source Natural Gas
Laundry Has Laundry
Exterior
Exterior Feature Deck(s)
Parking Features Oversized, Garage Door Opener
Garage Spaces 1.0
Amenities Available None
Water Access N
View Water, Bay
Accessibility None
Porch Deck(s)
Attached Garage 1
Total Parking Spaces 1
Garage Y
Building
Lot Description Level
Story 4
Foundation Pilings, Slab
Sewer Public Sewer
Water Public
Architectural Style Coastal
Level or Stories 4
Additional Building Above Grade
New Construction N
Schools
School District Southern Regional Schools
Others
Pets Allowed Y
HOA Fee Include Insurance
Senior Community No
Tax ID 18-00010-0013-00002
Ownership Condominium
Acceptable Financing Conventional
Listing Terms Conventional
Financing Conventional
Special Listing Condition Standard
Pets Allowed No Pet Restrictions
Read Less
Want to know what your home might be worth? Contact us for a FREE valuation!

Our team is ready to help you sell your home for the highest possible price ASAP






