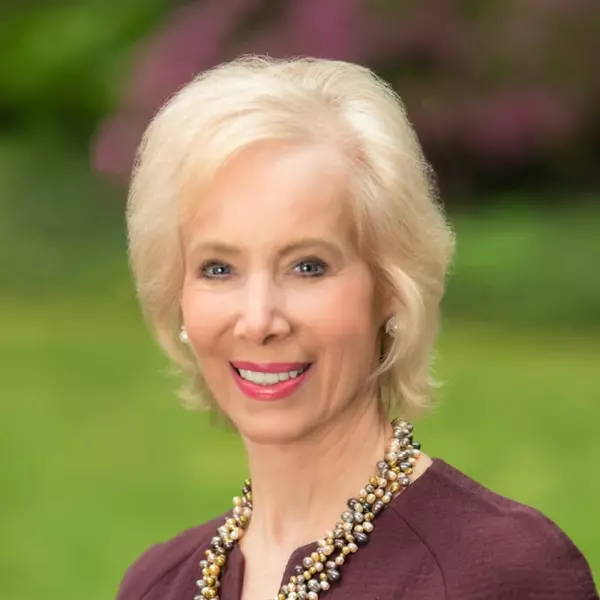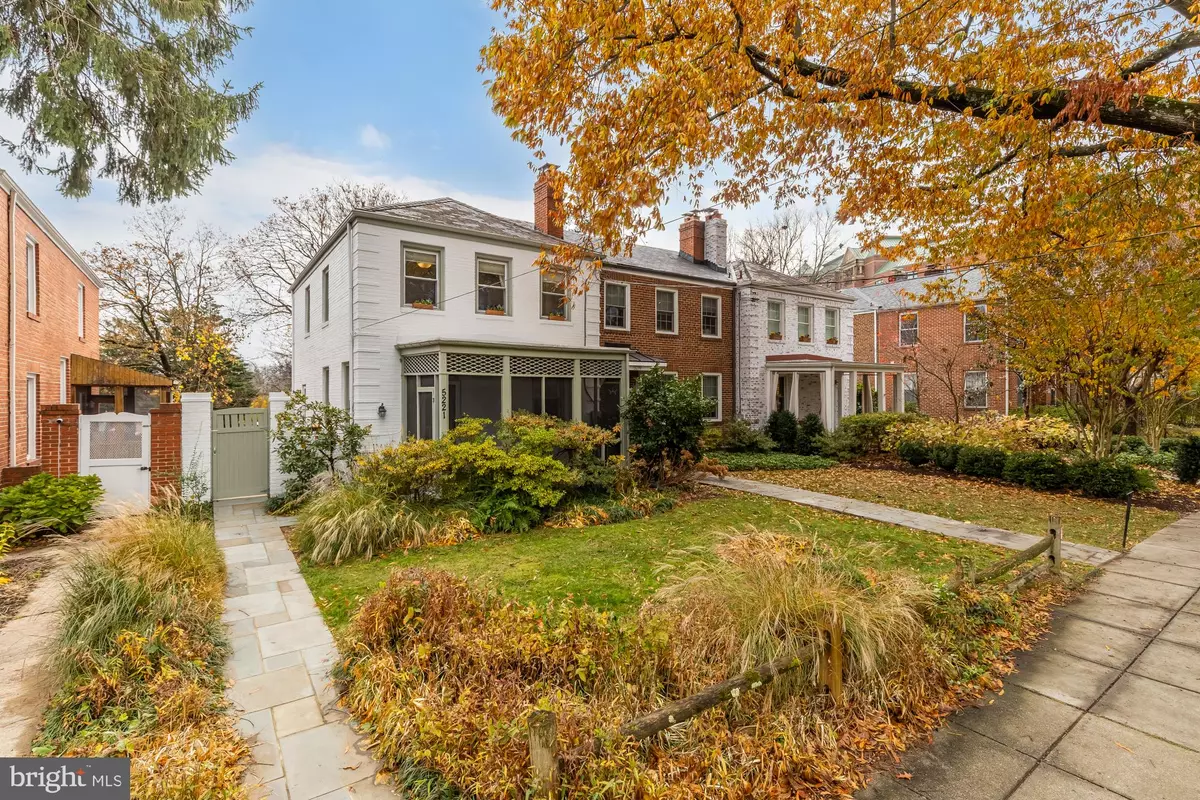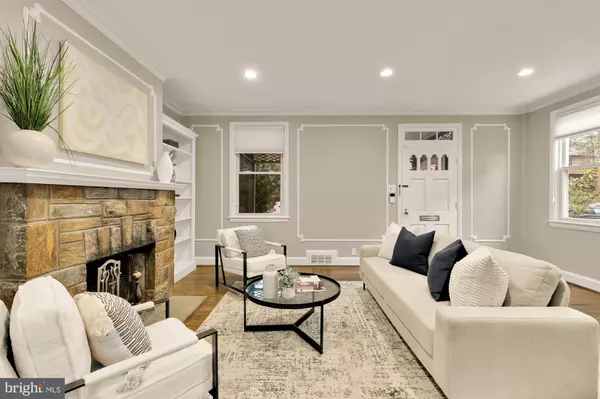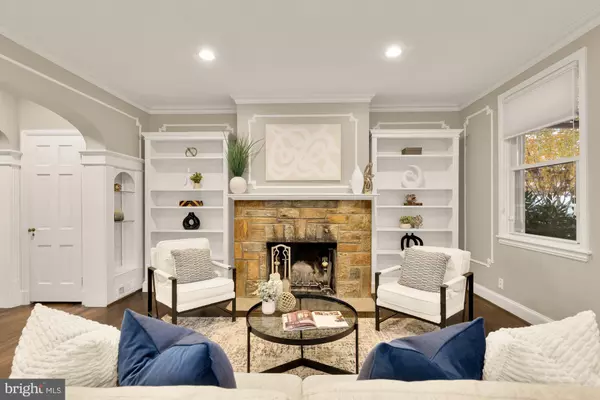
5221 CHEVY CHASE PKWY NW Washington, DC 20015
3 Beds
3 Baths
2,160 SqFt
Open House
Sat Nov 22, 12:00pm - 2:00pm
UPDATED:
Key Details
Property Type Single Family Home, Townhouse
Sub Type Twin/Semi-Detached
Listing Status Active
Purchase Type For Sale
Square Footage 2,160 sqft
Price per Sqft $578
Subdivision Chevy Chase
MLS Listing ID DCDC2232366
Style Colonial
Bedrooms 3
Full Baths 3
HOA Y/N N
Abv Grd Liv Area 1,440
Year Built 1938
Available Date 2025-11-21
Annual Tax Amount $8,674
Tax Year 2025
Lot Size 4,681 Sqft
Acres 0.11
Property Sub-Type Twin/Semi-Detached
Source BRIGHT
Property Description
Location
State DC
County Washington
Zoning R2
Rooms
Other Rooms Living Room, Dining Room, Bedroom 2, Game Room, Bedroom 1
Basement Connecting Stairway, Outside Entrance, Daylight, Full, Fully Finished, Walkout Level
Interior
Interior Features Kitchen - Gourmet, Dining Area, Built-Ins, Primary Bath(s), Upgraded Countertops
Hot Water Natural Gas
Heating Forced Air
Cooling Central A/C
Fireplaces Number 1
Equipment Dishwasher, Disposal, Dryer, Oven/Range - Gas, Refrigerator, Washer
Fireplace Y
Appliance Dishwasher, Disposal, Dryer, Oven/Range - Gas, Refrigerator, Washer
Heat Source Natural Gas
Exterior
Parking Features Other
Garage Spaces 1.0
Water Access N
Accessibility None
Total Parking Spaces 1
Garage Y
Building
Story 2
Foundation Slab
Above Ground Finished SqFt 1440
Sewer Public Sewer
Water Public
Architectural Style Colonial
Level or Stories 2
Additional Building Above Grade, Below Grade
New Construction N
Schools
School District District Of Columbia Public Schools
Others
Senior Community No
Tax ID 1989//0129
Ownership Fee Simple
SqFt Source 2160
Special Listing Condition Standard
Virtual Tour https://my.matterport.com/show/?m=kfnTgUx32kU







