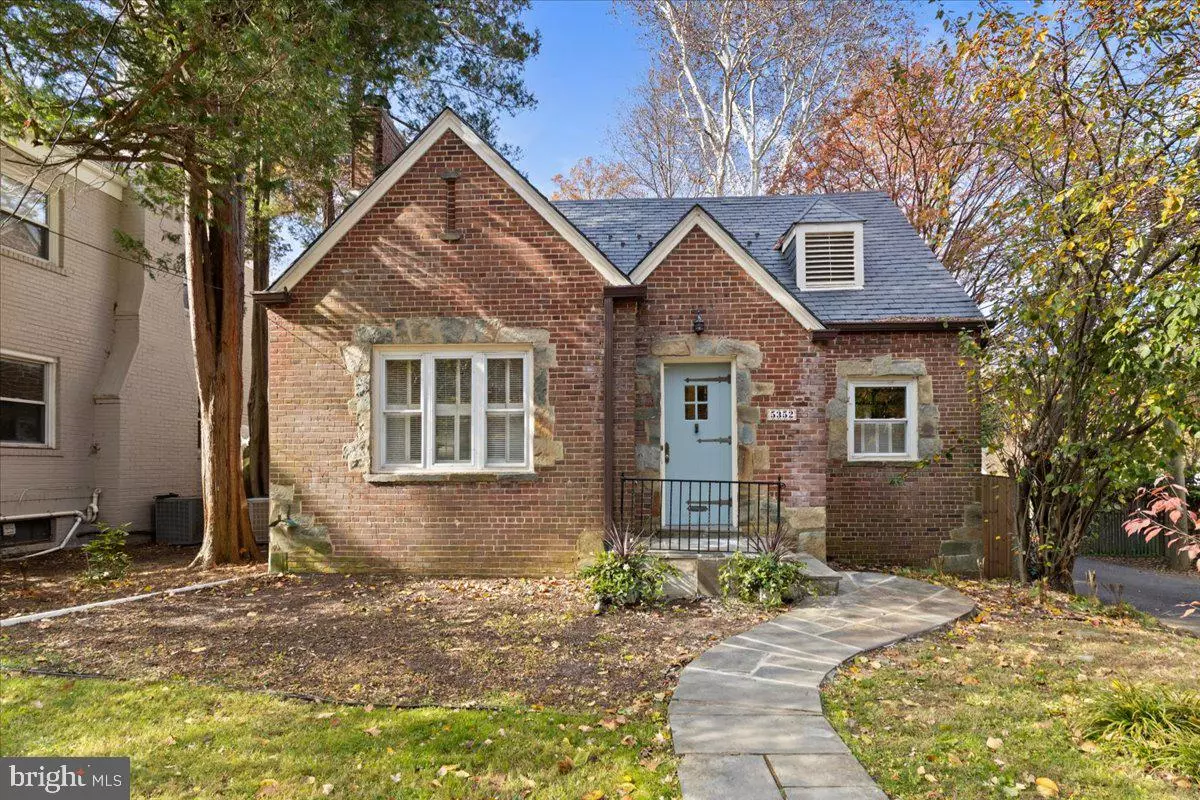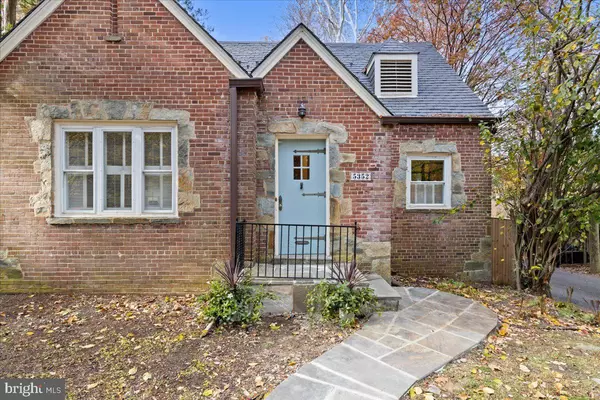
5352 29TH ST NW Washington, DC 20015
3 Beds
3 Baths
2,485 SqFt
Open House
Sat Nov 22, 2:00pm - 4:00pm
UPDATED:
Key Details
Property Type Single Family Home
Sub Type Detached
Listing Status Active
Purchase Type For Sale
Square Footage 2,485 sqft
Price per Sqft $397
Subdivision Chevy Chase
MLS Listing ID DCDC2230246
Style Tudor
Bedrooms 3
Full Baths 3
HOA Y/N N
Abv Grd Liv Area 1,785
Year Built 1938
Annual Tax Amount $8,295
Tax Year 2025
Lot Size 5,179 Sqft
Acres 0.12
Property Sub-Type Detached
Source BRIGHT
Property Description
The main level boasts one more bedroom or use the space as an office -- with a vintage feeling en suite full bath with a tub. Up the stairs to two light-flooded sizable bedrooms with ample closets and one with built-in shelving. The white and bright full bath with a vintage vibe has a new vanity and lighting.
Bring your imagination to the expansive lower level -- a large paneled recreation room, laundry area, and storage/workshop and an office (or a future bedroom that would be ideal for guests, au pair or in laws) and a full bath with an original claw foot tub.
The location cannot be beat -- sited within a special enclave in Chevy Chase DC know for friendly neighbors and street and block parties. Paces to the peace and natural beauty of Rock Creek Park - enjoy the walking, biking and hiking trails, horse stables, and nature center. Two miles to the shops, award-winning dining like Opal, Little Beast and Birdsong Thai; conveniences; the DC public library and community center; the Avalon Theatre (the last independent movie house in DC); groceries; sidewalk cafes; and more on Connecticut Avenue including the highly anticipated Wheelhouse restaurant from the Millie's family! And just a bit farther west to Friendship Heights -- the red line Metro, shopping, dining, Bloomingdale's, new Trader Joe's, Total Wine, Amazon Fresh, medical offices, and the soon to be reopened Mazza Gallerie.
Welcome Home!
* NOTE: square footage is estimated.*
Location
State DC
County Washington
Zoning R
Rooms
Other Rooms Living Room, Dining Room, Kitchen, Family Room, Bedroom 1, Mud Room, Recreation Room, Bathroom 1, Bathroom 3, Bonus Room
Basement Fully Finished
Main Level Bedrooms 1
Interior
Interior Features Built-Ins, Crown Moldings, Entry Level Bedroom, Family Room Off Kitchen, Formal/Separate Dining Room, Recessed Lighting, Wood Floors
Hot Water Natural Gas
Heating Forced Air
Cooling Central A/C
Flooring Wood
Fireplaces Number 1
Fireplaces Type Other
Equipment Dishwasher, Disposal, Dryer, Microwave, Oven/Range - Gas, Refrigerator, Washer, Stainless Steel Appliances
Fireplace Y
Appliance Dishwasher, Disposal, Dryer, Microwave, Oven/Range - Gas, Refrigerator, Washer, Stainless Steel Appliances
Heat Source Natural Gas
Exterior
Exterior Feature Deck(s), Patio(s)
Garage Spaces 1.0
Fence Rear
Water Access N
View Garden/Lawn, Trees/Woods, Street
Accessibility None
Porch Deck(s), Patio(s)
Total Parking Spaces 1
Garage N
Building
Lot Description Backs to Trees, Adjoins - Open Space
Story 3
Foundation Other
Above Ground Finished SqFt 1785
Sewer Public Sewer
Water Public
Architectural Style Tudor
Level or Stories 3
Additional Building Above Grade, Below Grade
New Construction N
Schools
Elementary Schools Murch
Middle Schools Deal Junior High School
High Schools Jackson-Reed
School District District Of Columbia Public Schools
Others
Senior Community No
Tax ID 2290//0019
Ownership Fee Simple
SqFt Source 2485
Special Listing Condition Standard







