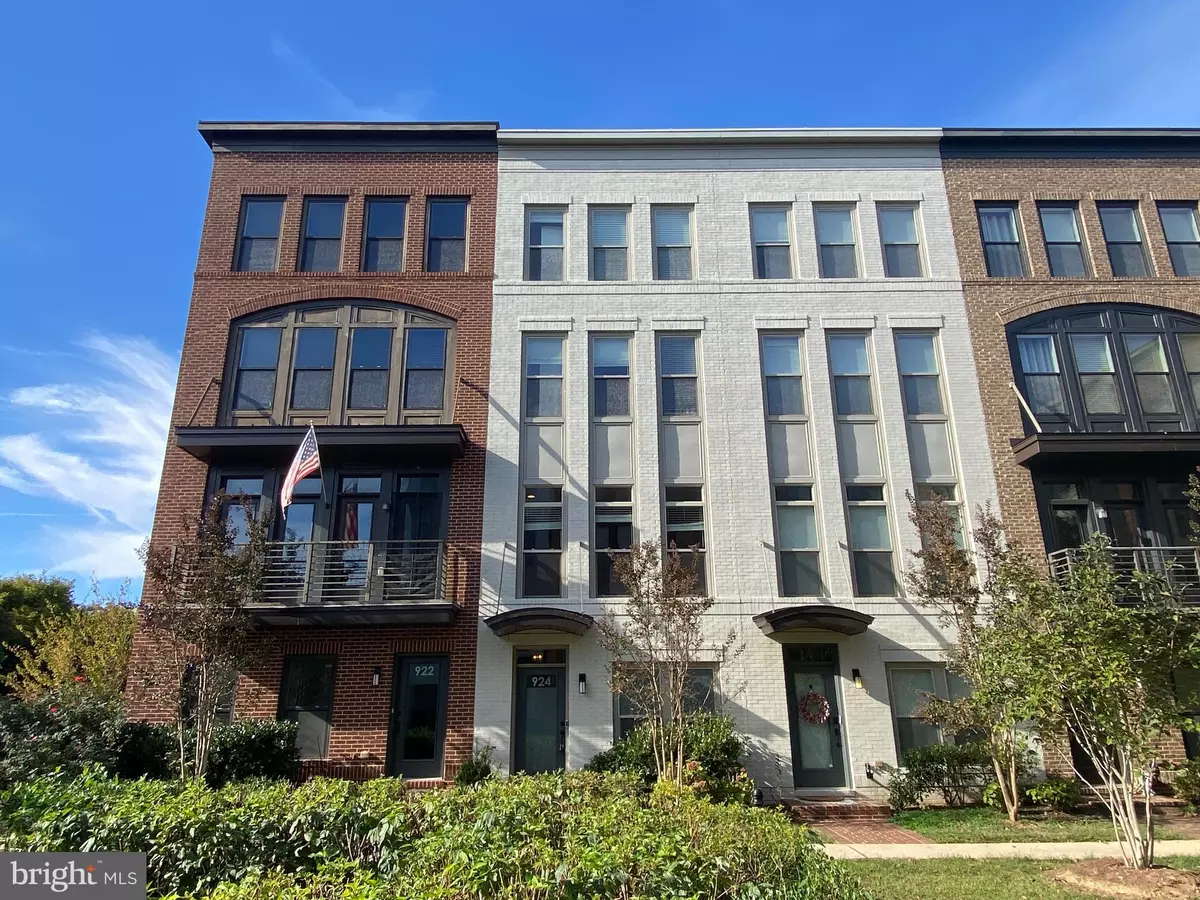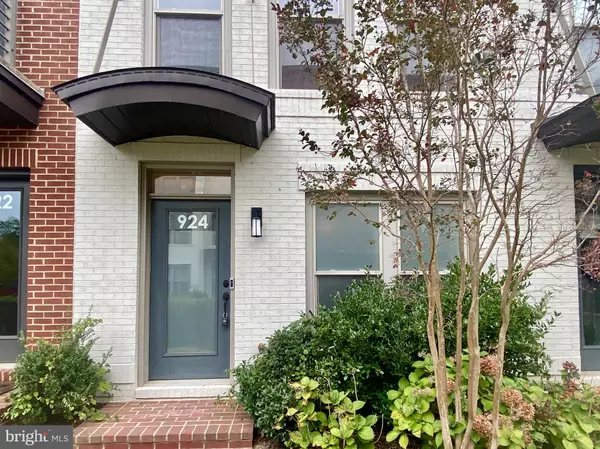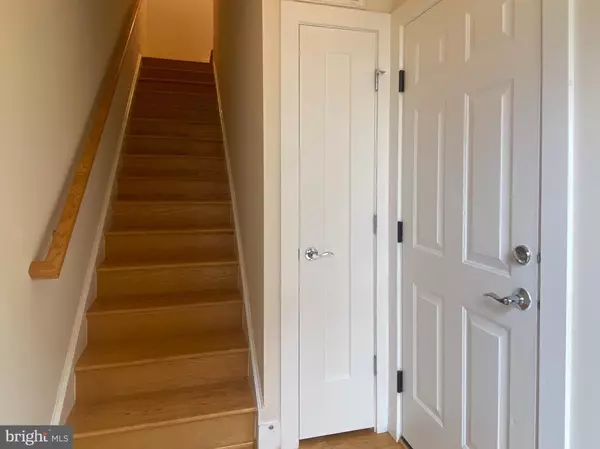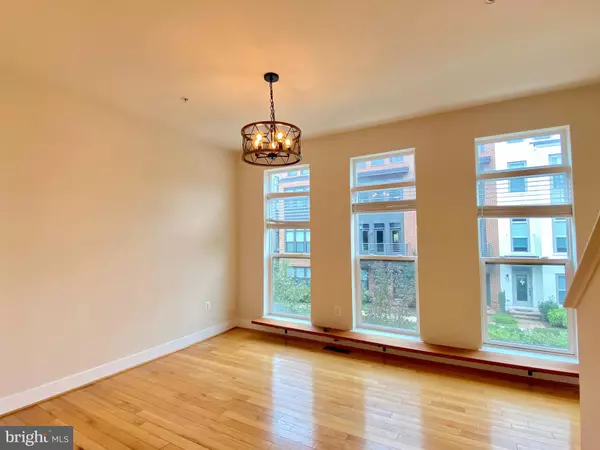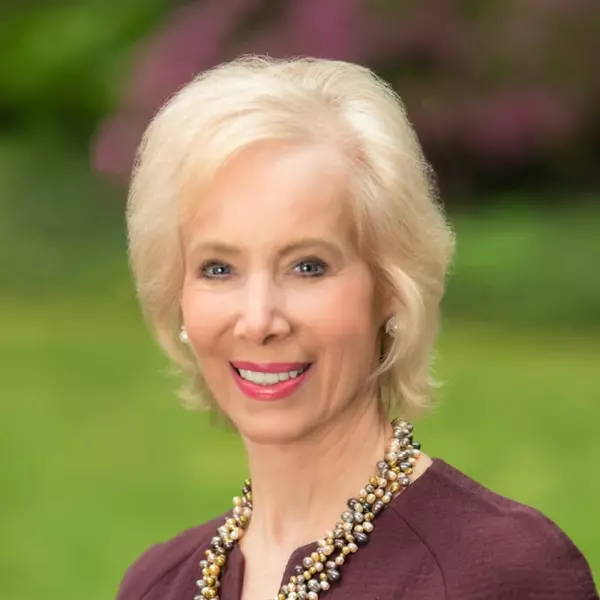
924 KING FARM BLVD Rockville, MD 20850
3 Beds
4 Baths
1,780 SqFt
UPDATED:
Key Details
Property Type Townhouse
Sub Type Interior Row/Townhouse
Listing Status Active
Purchase Type For Rent
Square Footage 1,780 sqft
Subdivision King Farm Irvington
MLS Listing ID MDMC2206924
Style Craftsman
Bedrooms 3
Full Baths 3
Half Baths 1
HOA Fees $131/mo
HOA Y/N Y
Abv Grd Liv Area 1,780
Year Built 2017
Lot Size 1,077 Sqft
Acres 0.02
Property Sub-Type Interior Row/Townhouse
Source BRIGHT
Property Description
Walk through video: https://youtu.be/xH-IwRHo5Fw
Tenant responsible for all utilities
Location
State MD
County Montgomery
Zoning PDKF
Rooms
Other Rooms Primary Bedroom, Bedroom 2, Den, Bedroom 1, Laundry
Interior
Interior Features Carpet, Ceiling Fan(s), Combination Kitchen/Dining, Floor Plan - Open, Kitchen - Gourmet, Primary Bath(s), Kitchen - Island, Upgraded Countertops, Window Treatments, Wood Floors, Built-Ins, Combination Kitchen/Living, Family Room Off Kitchen, Recessed Lighting, Walk-in Closet(s)
Hot Water Natural Gas
Heating Forced Air
Cooling Central A/C, Ceiling Fan(s)
Flooring Hardwood, Ceramic Tile, Carpet
Fireplaces Number 1
Fireplaces Type Gas/Propane, Mantel(s)
Equipment Built-In Microwave, Dishwasher, Disposal, Dryer, Microwave, Oven/Range - Gas, Refrigerator, Stainless Steel Appliances, Washer, Water Heater
Fireplace Y
Window Features Double Pane
Appliance Built-In Microwave, Dishwasher, Disposal, Dryer, Microwave, Oven/Range - Gas, Refrigerator, Stainless Steel Appliances, Washer, Water Heater
Heat Source Natural Gas
Laundry Has Laundry, Upper Floor
Exterior
Exterior Feature Terrace, Deck(s), Balcony
Parking Features Garage - Rear Entry, Garage Door Opener, Inside Access, Oversized
Garage Spaces 2.0
Amenities Available Bike Trail, Club House, Common Grounds, Community Center, Jog/Walk Path, Pool - Outdoor, Swimming Pool, Tot Lots/Playground
Water Access N
Accessibility None
Porch Terrace, Deck(s), Balcony
Attached Garage 2
Total Parking Spaces 2
Garage Y
Building
Lot Description Premium
Story 3
Foundation Concrete Perimeter, Other
Above Ground Finished SqFt 1780
Sewer Public Sewer
Water Public
Architectural Style Craftsman
Level or Stories 3
Additional Building Above Grade, Below Grade
Structure Type 9'+ Ceilings,High
New Construction N
Schools
Elementary Schools Washington Grove
Middle Schools Gaithersburg
High Schools Gaithersburg
School District Montgomery County Public Schools
Others
Pets Allowed N
HOA Fee Include Bus Service,Common Area Maintenance,Management,Pool(s),Recreation Facility,Snow Removal,Trash
Senior Community No
Tax ID 160403767676
Ownership Other
SqFt Source 1780



