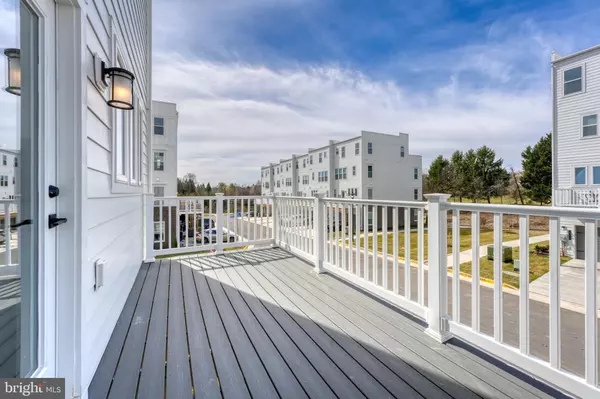
19722 PEACH FLOWER TER Ashburn, VA 20147
4 Beds
5 Baths
2,830 SqFt
UPDATED:
Key Details
Property Type Townhouse
Sub Type End of Row/Townhouse
Listing Status Active
Purchase Type For Sale
Square Footage 2,830 sqft
Price per Sqft $348
Subdivision Belmont Overlook
MLS Listing ID VALO2110462
Style Contemporary
Bedrooms 4
Full Baths 3
Half Baths 2
HOA Fees $155/mo
HOA Y/N Y
Abv Grd Liv Area 2,830
Year Built 2024
Annual Tax Amount $7,079
Tax Year 2025
Lot Size 1,804 Sqft
Acres 0.04
Property Sub-Type End of Row/Townhouse
Source BRIGHT
Property Description
Absolutely stunning 4-level luxury townhome built in 2024 — better than new! Featuring over $110,000 in builder upgrades plus designer lighting, premium paint finishes, and custom built-in closet systems throughout. The open main level showcases a gourmet kitchen with a large waterfall island, quartz countertops, stainless steel appliances, and sleek modern cabinetry. The top floor offers the ultimate entertainment space with a wet bar, wine fridge, and a rooftop terrace with an outdoor fireplace, perfect for gatherings or relaxing under the stars. Additional highlights include a two-car garage, high ceilings, and abundant natural light.
Currently leased through April 2027 at $4,300/month. An excellent opportunity for investors! Ideally located in the heart of Ashburn, close to shopping, dining, and major commuter routes.
Location
State VA
County Loudoun
Interior
Interior Features Air Filter System, Combination Dining/Living, Combination Kitchen/Dining, Combination Kitchen/Living, Dining Area, Family Room Off Kitchen, Floor Plan - Open, Kitchen - Gourmet, Kitchen - Island, Pantry, Recessed Lighting, Sprinkler System, Upgraded Countertops, Walk-in Closet(s)
Hot Water Natural Gas, Tankless
Heating Programmable Thermostat
Cooling Central A/C, Programmable Thermostat
Flooring Carpet, Ceramic Tile, Luxury Vinyl Plank
Equipment Built-In Microwave, Cooktop, Dishwasher, Disposal, Energy Efficient Appliances, Icemaker, Oven - Wall, Oven/Range - Gas, Range Hood, Refrigerator, Stainless Steel Appliances, Water Heater - Tankless
Fireplace N
Window Features Casement,Energy Efficient,Low-E,Screens
Appliance Built-In Microwave, Cooktop, Dishwasher, Disposal, Energy Efficient Appliances, Icemaker, Oven - Wall, Oven/Range - Gas, Range Hood, Refrigerator, Stainless Steel Appliances, Water Heater - Tankless
Heat Source Natural Gas
Laundry Hookup, Upper Floor
Exterior
Exterior Feature Terrace
Parking Features Garage - Rear Entry, Garage Door Opener, Inside Access
Garage Spaces 2.0
Utilities Available Electric Available, Natural Gas Available, Phone Available
Water Access N
Roof Type Architectural Shingle
Street Surface Paved
Accessibility None
Porch Terrace
Attached Garage 2
Total Parking Spaces 2
Garage Y
Building
Story 4
Foundation Slab
Above Ground Finished SqFt 2830
Sewer Public Sewer
Water Public
Architectural Style Contemporary
Level or Stories 4
Additional Building Above Grade
Structure Type 9'+ Ceilings,Dry Wall
New Construction Y
Schools
High Schools Riverside
School District Loudoun County Public Schools
Others
Pets Allowed N
HOA Fee Include Common Area Maintenance,Management,Road Maintenance,Trash
Senior Community No
Tax ID 083264234000
Ownership Fee Simple
SqFt Source 2830
Special Listing Condition Standard







