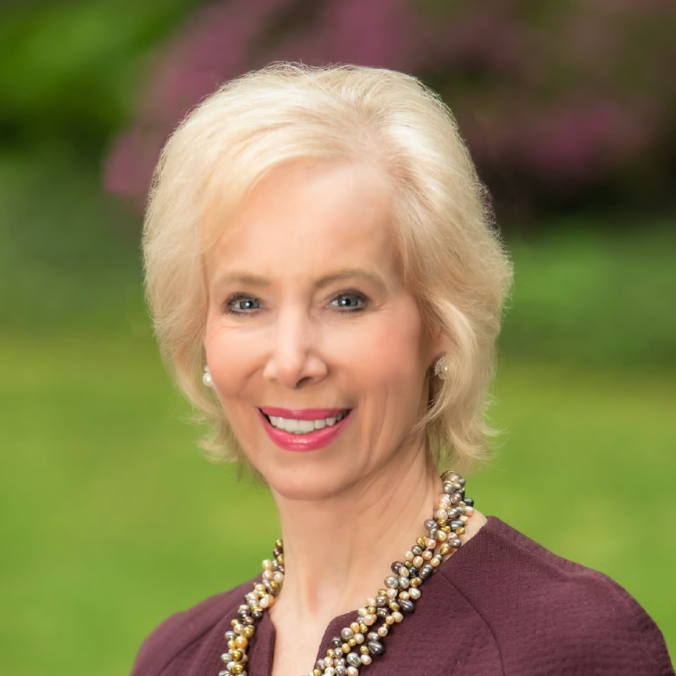
2507 I ST NW Washington, DC 20037
4 Beds
5 Baths
3,308 SqFt
Open House
Sat Oct 18, 12:00pm - 2:00pm
Sun Oct 19, 2:00pm - 3:30pm
UPDATED:
Key Details
Property Type Townhouse
Sub Type Interior Row/Townhouse
Listing Status Active
Purchase Type For Sale
Square Footage 3,308 sqft
Price per Sqft $891
Subdivision Foggy Bottom
MLS Listing ID DCDC2226640
Style Victorian
Bedrooms 4
Full Baths 3
Half Baths 2
HOA Y/N N
Abv Grd Liv Area 2,568
Year Built 1900
Annual Tax Amount $87,360
Tax Year 2025
Lot Size 1,815 Sqft
Acres 0.04
Property Sub-Type Interior Row/Townhouse
Source BRIGHT
Property Description
Wide-plank French oak floors set the tone for an interior that balances timeless craftsmanship with cutting-edge technology. A dramatic floating staircase with 4-inch white oak treads connects all three levels, while a Dimplex IgniteXL electric fireplace provides a warm, sculptural centerpiece -- a statement of comfort and style.
The main level opens with an intuitive, open layout framed by limestone-clad exterior walls and Marvin windows and doors that bathe the home in natural light. A sleek dry bar and half bath introduce the front living area, accented with acoustic panel detailing around the fireplace for true architectural warmth.
At the heart of the home lies a chef's kitchen designed to impress and perform. Outfitted with a full suite of Thermador luxury appliances—including paneled smart refrigerator and freezer columns, a 48-inch professional gas range, a dual-zone smart wine column, and a microdrawer microwave, this kitchen seamlessly merges beauty with innovation. Brizo faucets and quartz waterfall countertops complement the high-end European cabinetry, creating a culinary space that is both refined and functional.
Upstairs, the sleeping quarters rival any five-star retreat. The front bedroom suite features soaring 10-foot ceilings, custom closets, and a sunlit Victorian bay window. The spa-quality primary bath offers a marble-clad wetroom with a freestanding soaking tub and dual vanities worthy of a luxury resort. Two additional bedrooms and a hall bath of equal quality complete this level. From here, ascend through a glass-door skylight to the rooftop deck and your private perch for morning coffee or sunset soirées.
The fully finished lower level continues the theme of sophistication and smart design. Wide-plank LVP flooring grounds the space, while a built-in Thermador counter refrigerator, Bosch 300-series paneled dishwasher, and Calacatta Nero quartz countertops define the kitchenette and bar area. The den and bedroom offer flexibility for media, fitness, or guest use, supported by a full bath and a separate laundry suite with side-by-side machines, folding station, and sink.
Behind the walls lies a comprehensive Media Package built for modern living: Cat6 and Coax in all main rooms and bedrooms; Sonance in-ceiling speakers; Echogear 15U open-frame racker servers; Sonos Amp; UniFi U7 Pro WiFi access points; Unifi CloudKey+; G4 Doorbell Pro PoE; Unifi G4 Bullet Camera; Netgear 16-port Gigabit Ethernet PoE+ switch; and a mounted iPad control hub on a VidaMount on-wall display, all of which make the entire home seamlessly connected and easily managed.
Outside, limestone-clad walls pair with a permeable paver patio. The rolling garage door secures private one-car parking, with all elements balancing contemporary design and timeless materials.
Nestled on a quiet, tree-lined street in the heart of the West End/Foggy Bottom, this home places you moments from DC's best dining and culture—Blue Duck Tavern, Tatte Bakery, Trader Joe's, Whole Foods, and the Kennedy Center—all within effortless reach via the Foggy Bottom–GWU Metro.
Every finish, fixture, and flourish in this home speaks to one idea: luxury is in the details, and here every detail has been perfected.
Location
State DC
County Washington
Zoning R-17
Rooms
Other Rooms Living Room, Dining Room, Primary Bedroom, Bedroom 2, Bedroom 3, Bedroom 4, Kitchen, Family Room, Laundry, Bathroom 1, Bathroom 3, Primary Bathroom, Half Bath
Basement Connecting Stairway, Full, Fully Finished, Interior Access
Interior
Interior Features Combination Kitchen/Dining, Dining Area, Floor Plan - Open, Kitchen - Gourmet, Kitchen - Island, Recessed Lighting, Wine Storage, Wood Floors, Bathroom - Soaking Tub, Bathroom - Walk-In Shower, Built-Ins, Pantry, Upgraded Countertops, Walk-in Closet(s), Wet/Dry Bar
Hot Water Electric, Natural Gas
Heating Forced Air, Zoned
Cooling Central A/C
Flooring Wood, Ceramic Tile
Fireplaces Number 1
Equipment Built-In Range, Dishwasher, Disposal, Oven/Range - Gas, Refrigerator, Six Burner Stove, Washer/Dryer Stacked, Washer, Dryer
Furnishings No
Fireplace Y
Appliance Built-In Range, Dishwasher, Disposal, Oven/Range - Gas, Refrigerator, Six Burner Stove, Washer/Dryer Stacked, Washer, Dryer
Heat Source Natural Gas
Laundry Upper Floor, Lower Floor
Exterior
Exterior Feature Deck(s), Patio(s), Roof
Garage Spaces 1.0
Fence Rear, Wood
Water Access N
View Street
Roof Type Flat
Accessibility None
Porch Deck(s), Patio(s), Roof
Road Frontage City/County
Total Parking Spaces 1
Garage N
Building
Story 3
Foundation Slab
Above Ground Finished SqFt 2568
Sewer Public Sewer
Water Public
Architectural Style Victorian
Level or Stories 3
Additional Building Above Grade, Below Grade
Structure Type 9'+ Ceilings
New Construction N
Schools
Elementary Schools Francis - Stevens
Middle Schools Francis
High Schools Cardozo Education Campus
School District District Of Columbia Public Schools
Others
Pets Allowed Y
Senior Community No
Tax ID 0016//0057
Ownership Fee Simple
SqFt Source 3308
Acceptable Financing Cash, Conventional, VA
Horse Property N
Listing Terms Cash, Conventional, VA
Financing Cash,Conventional,VA
Special Listing Condition Standard
Pets Allowed No Pet Restrictions
Virtual Tour https://listings.hdbros.com/sites/xakgaer/unbranded







