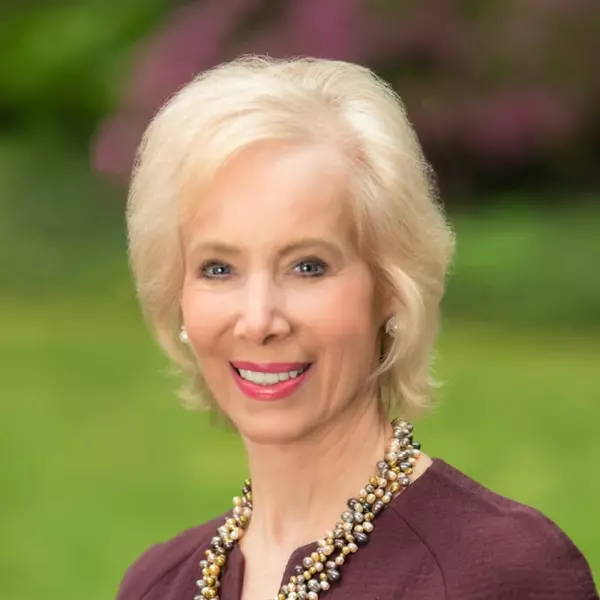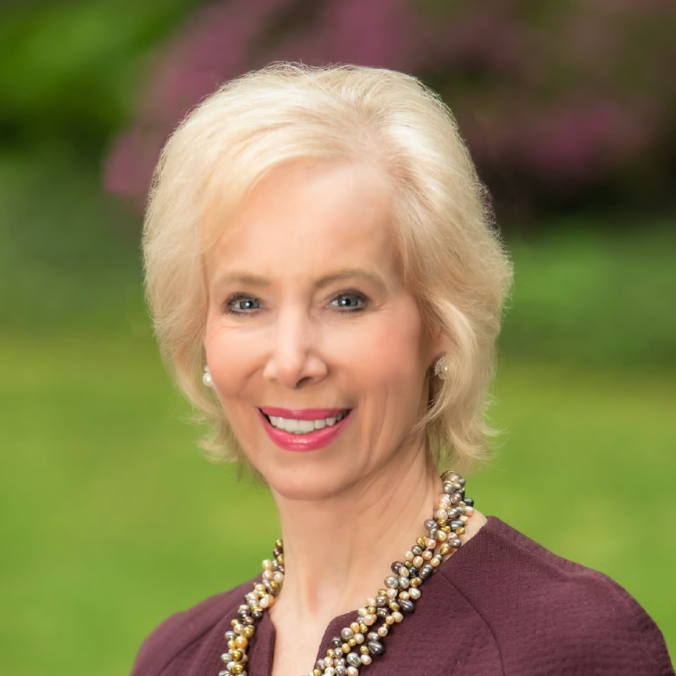
4515 WILLARD AVE #1120 S Chevy Chase, MD 20815
1 Bath
550 SqFt
UPDATED:
Key Details
Property Type Condo
Sub Type Condo/Co-op
Listing Status Active
Purchase Type For Rent
Square Footage 550 sqft
Subdivision Friendship Heights
MLS Listing ID MDMC2203450
Style Contemporary
Full Baths 1
HOA Y/N N
Abv Grd Liv Area 550
Year Built 1968
Property Sub-Type Condo/Co-op
Source BRIGHT
Property Description
This bright and spacious 546-square-foot home offers a sunny treetop view and an open layout that feels airy and inviting. Recently refreshed with newly sanded and stained parquet floors and fresh paint throughout, it's truly move-in ready. The oversized walk-in closet provides excellent storage—rare for a studio of this size. One assigned parking space conveys wiht this unit, making it absolutely perfect!
Located in the heart of Friendship Heights, you're just steps from Whole Foods, Bloomingdale's, Saks Fifth Avenue, the Metro, and top-rated restaurants like Lia's and Maggiano's.
At The Willoughby, you'll enjoy full-service, resort-style living with amenities that include a rooftop pool and sun deck, fitness center, 24-hour concierge, an on-site mini market and restaurant, secure building entry, and a complimentary shuttle to local shops and the Metro.
Location
State MD
County Montgomery
Zoning NA
Rooms
Other Rooms Living Room, Kitchen, Foyer, Full Bath
Interior
Interior Features Floor Plan - Open, Walk-in Closet(s), Wood Floors, Primary Bath(s), Bathroom - Tub Shower, Window Treatments
Hot Water Natural Gas
Heating Forced Air
Cooling Central A/C
Flooring Wood
Equipment Disposal, Exhaust Fan, Range Hood, Stove, Refrigerator, Dishwasher, Oven/Range - Gas
Fireplace N
Appliance Disposal, Exhaust Fan, Range Hood, Stove, Refrigerator, Dishwasher, Oven/Range - Gas
Heat Source Natural Gas
Laundry Common
Exterior
Parking Features Underground
Garage Spaces 1.0
Amenities Available Community Center, Convenience Store, Concierge, Elevator, Exercise Room, Fitness Center, Library, Pool - Outdoor, Party Room, Security, Transportation Service
Water Access N
Roof Type Unknown
Accessibility 32\"+ wide Doors
Total Parking Spaces 1
Garage Y
Building
Story 1
Unit Features Hi-Rise 9+ Floors
Above Ground Finished SqFt 550
Sewer Public Sewer
Water Public
Architectural Style Contemporary
Level or Stories 1
Additional Building Above Grade, Below Grade
New Construction N
Schools
School District Montgomery County Public Schools
Others
Pets Allowed N
HOA Fee Include Air Conditioning,Electricity,Ext Bldg Maint,Gas,Heat,Lawn Maintenance,Insurance,Pool(s),Recreation Facility,Reserve Funds,Sewer,Snow Removal,Trash,Water
Senior Community No
Tax ID 160702199908
Ownership Other
SqFt Source 550
Miscellaneous Air Conditioning,Electricity,Gas,Heat,Parking,Sewer,Snow Removal,Taxes,Trash Removal,Water
Security Features Desk in Lobby,Resident Manager







