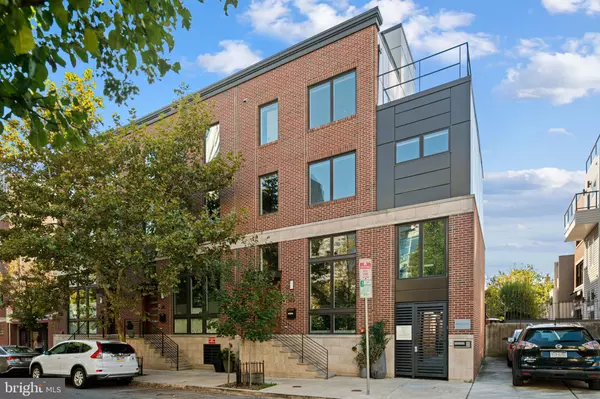
212 N 21ST ST #1 Philadelphia, PA 19103
4 Beds
8 Baths
4,512 SqFt
Open House
Sun Oct 12, 12:00pm - 1:30pm
UPDATED:
Key Details
Property Type Condo
Sub Type Condo/Co-op
Listing Status Active
Purchase Type For Sale
Square Footage 4,512 sqft
Price per Sqft $554
Subdivision Rittenhouse Square
MLS Listing ID PAPH2544070
Style Contemporary
Bedrooms 4
Full Baths 5
Half Baths 3
Condo Fees $270/mo
HOA Fees $270/mo
HOA Y/N Y
Abv Grd Liv Area 4,512
Year Built 2019
Available Date 2025-10-08
Annual Tax Amount $7,068
Tax Year 2025
Lot Size 1,518 Sqft
Acres 0.03
Lot Dimensions 29.00 x 68.00
Property Sub-Type Condo/Co-op
Source BRIGHT
Property Description
Designed with modern living in mind, this home spans four bedrooms, five full bathrooms, and three powder rooms, with an elevator that services every level—from the media room in the finished basement to the impressive rooftop deck (with the exception of the front-entry living room). It's ideal for both private relaxation and effortless entertaining.
At the heart of the home, the gourmet kitchen features Sub-Zero, Bosch, and Wolf appliances, custom Ultra-Craft cabinetry, and elegant stone countertops. A large deck extends your living space outdoors—perfect for morning coffee or evening gatherings—while true city views can be enjoyed from the living room, primary suite, one of the bedrooms, and a rooftop deck.
The primary suite is a private retreat, offering dual fitted walk-in closets and a spa-inspired bath designed for comfort and luxury. Every bedroom features its own walk-in closet and en-suite access, ensuring convenience and privacy for family and guests alike. A spacious laundry room and multiple storage areas add everyday functionality.
Modern technology elevates daily living with a Control4 Smart Home system and built-in speakers in the kitchen, primary bath, and rooftop deck—delivering seamless control, comfort, and entertainment.
Adding to its exceptional appeal, four years remain on the property's tax abatement, offering valuable savings to the next owner.
Living at Museum Estates means enjoying:
Walkable access to Center City's premier dining, culture, and business districts
A location within the sought-after Greenfield School Catchment
Smart home technology and energy-efficient systems for security and peace of mind
This residence is more than just a home—it's a lifestyle statement. Spacious, rare, and refined, this 29-foot-wide masterpiece in Museum Estates exemplifies the best of Philadelphia luxury living.
Location
State PA
County Philadelphia
Area 19103 (19103)
Zoning RSA5
Rooms
Other Rooms Living Room, Dining Room, Kitchen, Den, Exercise Room
Basement Fully Finished
Interior
Hot Water Natural Gas
Heating Forced Air
Cooling Central A/C
Flooring Hardwood
Fireplaces Number 1
Fireplaces Type Gas/Propane
Fireplace Y
Heat Source Natural Gas
Laundry Upper Floor
Exterior
Garage Spaces 2.0
Utilities Available Cable TV, Natural Gas Available
Water Access N
Accessibility Elevator
Total Parking Spaces 2
Garage N
Building
Story 5
Foundation Concrete Perimeter
Above Ground Finished SqFt 4512
Sewer Public Sewer
Water Public
Architectural Style Contemporary
Level or Stories 5
Additional Building Above Grade, Below Grade
New Construction N
Schools
School District Philadelphia City
Others
Pets Allowed N
HOA Fee Include Common Area Maintenance,Snow Removal
Senior Community No
Tax ID 083099420
Ownership Fee Simple
SqFt Source 4512
Special Listing Condition Standard
Virtual Tour https://www.zillow.com/view-imx/3f179c70-ae00-492e-b8e2-a0a206e989d7?setAttribution=mls&wl=true&initialViewType=pano&utm_source=dashboard







