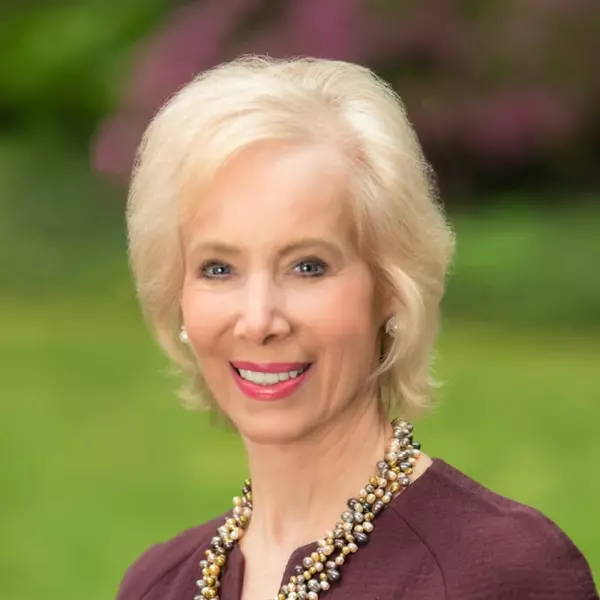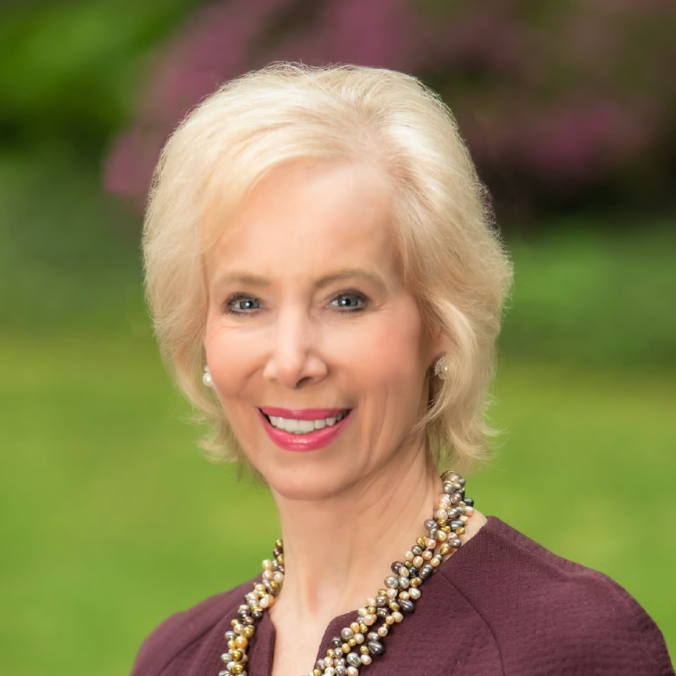
10413 LABRADOR LOOP Manassas, VA 20112
5 Beds
3 Baths
2,722 SqFt
UPDATED:
Key Details
Property Type Single Family Home
Sub Type Detached
Listing Status Active
Purchase Type For Sale
Square Footage 2,722 sqft
Price per Sqft $241
Subdivision Hidden Spring
MLS Listing ID VAPW2104788
Style Colonial
Bedrooms 5
Full Baths 3
HOA Fees $346/ann
HOA Y/N Y
Abv Grd Liv Area 2,722
Year Built 1990
Annual Tax Amount $5,479
Tax Year 2025
Lot Size 7,980 Sqft
Acres 0.18
Property Sub-Type Detached
Source BRIGHT
Property Description
Location
State VA
County Prince William
Zoning R4
Rooms
Basement Unfinished
Interior
Interior Features Ceiling Fan(s), Window Treatments
Hot Water Electric
Heating Forced Air
Cooling Central A/C
Fireplaces Number 1
Fireplaces Type Gas/Propane, Screen
Equipment Washer, Dryer, Dishwasher, Disposal, Refrigerator, Icemaker, Stove
Fireplace Y
Appliance Washer, Dryer, Dishwasher, Disposal, Refrigerator, Icemaker, Stove
Heat Source Electric
Exterior
Parking Features Garage Door Opener, Inside Access
Garage Spaces 2.0
Water Access N
Accessibility None
Attached Garage 2
Total Parking Spaces 2
Garage Y
Building
Story 3
Foundation Other
Sewer Public Sewer
Water Public
Architectural Style Colonial
Level or Stories 3
Additional Building Above Grade, Below Grade
New Construction N
Schools
Elementary Schools Bennett
Middle Schools Parkside
High Schools Osbourn Park
School District Prince William County Public Schools
Others
HOA Fee Include Snow Removal,Management
Senior Community No
Tax ID 7794-49-4596
Ownership Fee Simple
SqFt Source 2722
Special Listing Condition Standard
Virtual Tour https://my.matterport.com/show/?m=QXcLuzdiW1X







