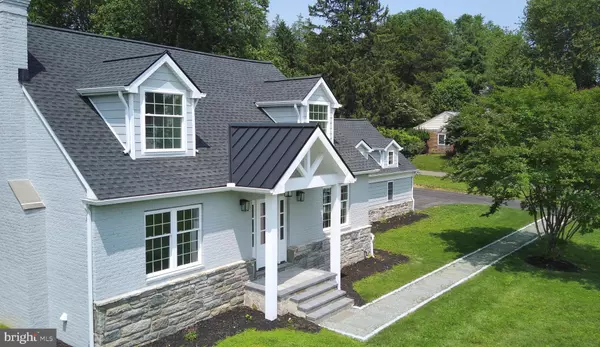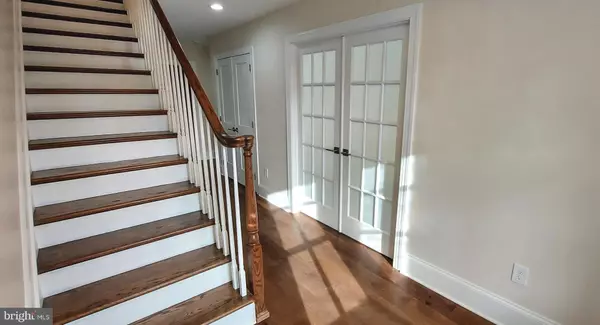
4909 THREADNEEDLE RD Wilmington, DE 19807
5 Beds
5 Baths
3,657 SqFt
UPDATED:
Key Details
Property Type Single Family Home
Sub Type Detached
Listing Status Active
Purchase Type For Sale
Square Footage 3,657 sqft
Price per Sqft $321
Subdivision Sedgely Farms
MLS Listing ID DENC2089772
Style Cape Cod
Bedrooms 5
Full Baths 5
HOA Fees $40/ann
HOA Y/N Y
Abv Grd Liv Area 2,667
Year Built 1954
Annual Tax Amount $3,778
Tax Year 2024
Lot Size 0.840 Acres
Acres 0.84
Lot Dimensions 150.00 x 245.00
Property Sub-Type Detached
Source BRIGHT
Property Description
Welcome to this beautifully re-imagined 3,656 sq. ft. residence, set on nearly an acre in the highly desirable Sedgely Farms neighborhood just outside Wilmington. Featuring 5 spacious bedrooms, 5 full bathrooms, and a flexible study/6th bedroom, this home seamlessly blends timeless elegance with modern luxury.
A grand front elevation showcases granite stone wainscoting, Hardie plank siding, and a flagstone portico framed by decorative columns. A 2-car garage and extended driveway provide ample parking for family and guests.
Step into your private backyard oasis, complete with a 34' x 12' deck, perfect for entertaining. Equipped with rough-ins for a full outdoor kitchen.
The heart of the home is the chef's kitchen, boasting an 11' waterfall-edge island that seats six, professional-grade appliances, a pot filler, and a beverage center. Shaker-style white cabinetry with crown molding, soft-close features, and under-cabinet lighting deliver both beauty and function. A separate walk-in pantry room enhances everyday convenience.
In 2024, the home underwent a full renovation, more than doubling its living area. The finished lower level offers a spacious den with kitchenette—ideal for a media room, game room, or in-law suite—plus a full bath and bedroom for guests or extended family.
Quartz counter-tops in the kitchen and pantry, granite in the laundry and lower kitchenette, and wide-plank engineered hardwood throughout the main and upper levels elevate every room.
Sedgely Farms offers a secluded feel while being minutes from Greenville, Hockessin, and Centerville. Nearby conveniences include Barley Mill Plaza and Wegmans, with easy access to Chadds Ford and Kennett Square.
This turnkey home is truly one of a kind—schedule your private tour today.
Location
State DE
County New Castle
Area Hockssn/Greenvl/Centrvl (30902)
Zoning RESIDENTIAL
Rooms
Other Rooms Dining Room, Primary Bedroom, Bedroom 2, Bedroom 3, Bedroom 4, Bedroom 5, Kitchen, Den, Study, Great Room, Laundry, Bathroom 1, Bathroom 2, Bathroom 3, Primary Bathroom
Basement Full, Fully Finished, Improved, Heated, Drainage System
Main Level Bedrooms 1
Interior
Interior Features Kitchenette, Kitchen - Gourmet, Family Room Off Kitchen, Entry Level Bedroom, Combination Kitchen/Living, Ceiling Fan(s), Bathroom - Walk-In Shower, Bathroom - Stall Shower, Dining Area, Floor Plan - Open, Kitchen - Island, Primary Bath(s), Pantry, Recessed Lighting, Upgraded Countertops, Wine Storage, Wood Floors
Hot Water Multi-tank, Electric
Heating Energy Star Heating System, Forced Air, Central
Cooling Central A/C, Ductless/Mini-Split
Flooring Ceramic Tile, Engineered Wood, Luxury Vinyl Plank
Fireplaces Number 1
Fireplaces Type Gas/Propane, Stone
Inclusions All new appliances present.
Equipment Stainless Steel Appliances, Energy Efficient Appliances, Dual Flush Toilets, Oven - Double, Oven - Self Cleaning, Six Burner Stove, Refrigerator, Cooktop, ENERGY STAR Refrigerator, Oven - Wall, Range Hood, Water Heater - High-Efficiency
Furnishings No
Fireplace Y
Window Features Double Hung,ENERGY STAR Qualified
Appliance Stainless Steel Appliances, Energy Efficient Appliances, Dual Flush Toilets, Oven - Double, Oven - Self Cleaning, Six Burner Stove, Refrigerator, Cooktop, ENERGY STAR Refrigerator, Oven - Wall, Range Hood, Water Heater - High-Efficiency
Heat Source Natural Gas, Electric
Laundry Main Floor
Exterior
Exterior Feature Patio(s)
Parking Features Garage - Side Entry
Garage Spaces 6.0
Utilities Available Cable TV
Water Access N
Roof Type Architectural Shingle
Accessibility None
Porch Patio(s)
Attached Garage 2
Total Parking Spaces 6
Garage Y
Building
Lot Description Backs to Trees
Story 2
Foundation Block, Crawl Space, Concrete Perimeter
Above Ground Finished SqFt 2667
Sewer Public Sewer
Water Public
Architectural Style Cape Cod
Level or Stories 2
Additional Building Above Grade, Below Grade
New Construction N
Schools
School District Red Clay Consolidated
Others
Pets Allowed Y
Senior Community No
Tax ID 07-029.30-009
Ownership Fee Simple
SqFt Source 3657
Acceptable Financing Cash, Conventional, Negotiable
Horse Property N
Listing Terms Cash, Conventional, Negotiable
Financing Cash,Conventional,Negotiable
Special Listing Condition Standard
Pets Allowed No Pet Restrictions







