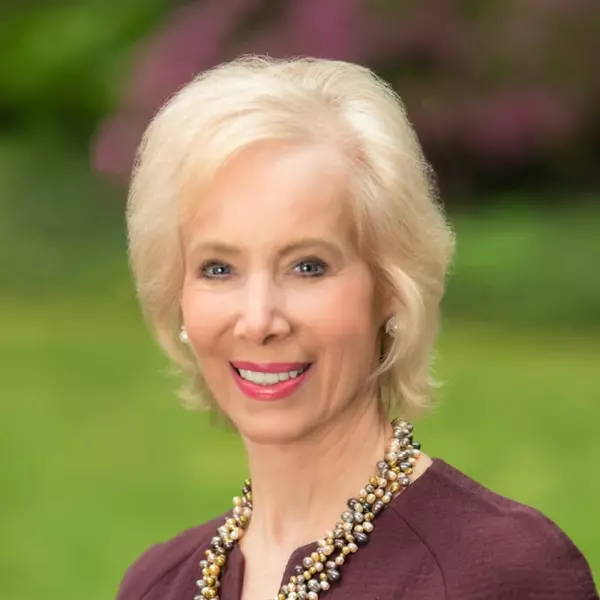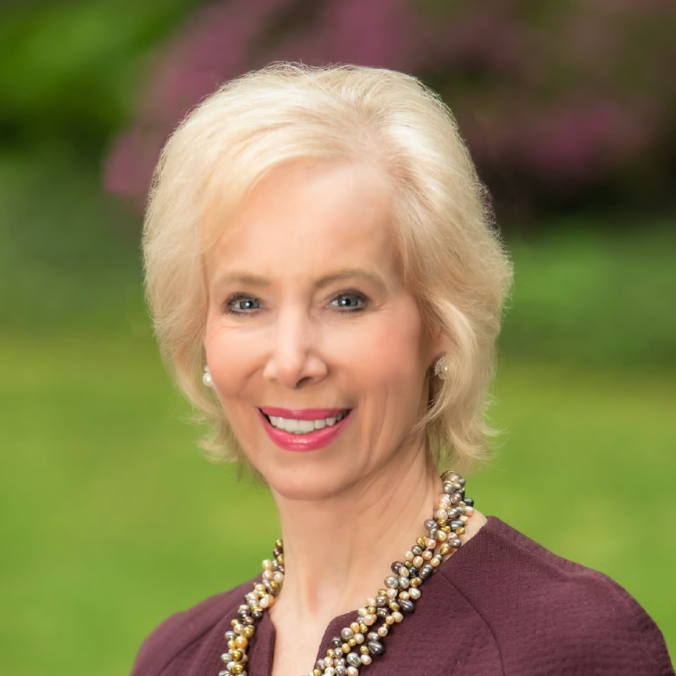
5101 RIVER RD #1504 Bethesda, MD 20816
2 Beds
2 Baths
1,336 SqFt
Open House
Sat Sep 20, 12:00pm - 2:00pm
Sun Sep 21, 2:00pm - 4:00pm
UPDATED:
Key Details
Property Type Condo
Sub Type Condo/Co-op
Listing Status Active
Purchase Type For Sale
Square Footage 1,336 sqft
Price per Sqft $336
Subdivision The Kenwood
MLS Listing ID MDMC2192160
Style Contemporary
Bedrooms 2
Full Baths 2
Condo Fees $1,263/mo
HOA Y/N N
Abv Grd Liv Area 1,336
Year Built 1969
Annual Tax Amount $3,789
Tax Year 2024
Property Sub-Type Condo/Co-op
Source BRIGHT
Property Description
Large living area opens to a balcony with treetop views with premium southern exposure views. The generously sized dining area includes a custom built-in bar with wine refrigerator, ideal for hosting and effortless entertaining.
The updated kitchen has sleek cabinetry, stainless steel appliances, and stone countertops, perfect for everyday living and entertaining. Both bathrooms have been thoughtfully renovated with modern finishes and fixtures.
Retreat to two well-proportioned bedrooms, including a primary suite with ample closet space and a private en-suite bath. Matching LVP flooring throughout the unit.
One garage parking space is deeded with the unit. Separate storage space comes with the unit.
Enjoy the luxury lifestyle of this amenity-rich building, which includes a 24-hour concierge, heated swimming pool, fitness center, large outdoor common space, party room, and more. Pet Free/Smoke Free building.
Minutes from Kenwood Station shopping (Whole Foods, restaurants) and Westbard Square with dining, services, and a new Giant grocery store.1 mile to Friendship Height, the Metro and additional shopping and dining options. Adjacent to the Capital Crescent trail, a favorite for walking and biking enthusiasts.
Don't miss this opportunity to own a turnkey home in an unbeatable location!
Location
State MD
County Montgomery
Zoning RESIDENTIAL
Rooms
Main Level Bedrooms 2
Interior
Interior Features Crown Moldings, Dining Area, Wet/Dry Bar, Window Treatments
Hot Water Electric
Heating Central
Cooling Central A/C
Fireplace N
Heat Source Central
Exterior
Parking Features Garage - Front Entry, Garage Door Opener, Oversized
Garage Spaces 1.0
Parking On Site 1
Amenities Available Common Grounds, Concierge, Elevator, Exercise Room, Extra Storage, Laundry Facilities, Party Room, Picnic Area, Pool - Outdoor
Water Access N
Accessibility None
Attached Garage 1
Total Parking Spaces 1
Garage Y
Building
Story 1
Unit Features Hi-Rise 9+ Floors
Sewer Public Sewer
Water Public
Architectural Style Contemporary
Level or Stories 1
Additional Building Above Grade, Below Grade
New Construction N
Schools
School District Montgomery County Public Schools
Others
Pets Allowed N
HOA Fee Include Air Conditioning,All Ground Fee,Common Area Maintenance,Electricity,Gas,Health Club,Heat,Laundry,Management,Parking Fee,Pool(s),Trash,Water
Senior Community No
Tax ID 160701960180
Ownership Condominium
SqFt Source 1336
Special Listing Condition Standard







