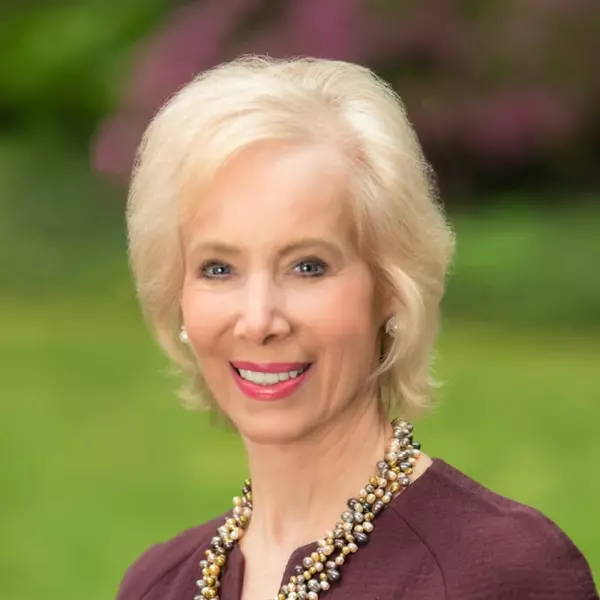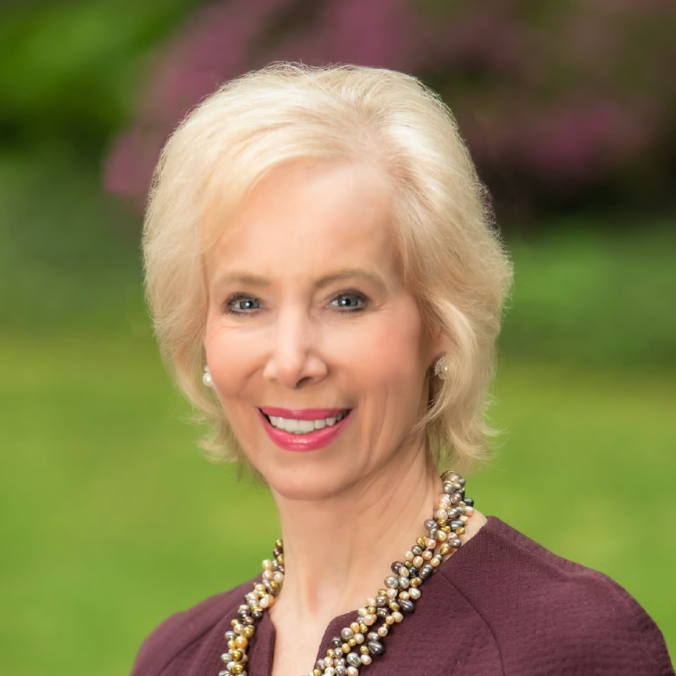
31326 TERRY CIR Bethany Beach, DE 19930
5 Beds
4 Baths
3,650 SqFt
UPDATED:
Key Details
Property Type Single Family Home
Sub Type Detached
Listing Status Active
Purchase Type For Sale
Square Footage 3,650 sqft
Price per Sqft $308
Subdivision Bethany Lakes
MLS Listing ID DESU2096252
Style Coastal
Bedrooms 5
Full Baths 3
Half Baths 1
HOA Fees $1,455/qua
HOA Y/N Y
Abv Grd Liv Area 3,650
Year Built 2005
Annual Tax Amount $1,842
Tax Year 2025
Lot Size 9,583 Sqft
Acres 0.22
Lot Dimensions 80.00 x 125.00
Property Sub-Type Detached
Source BRIGHT
Property Description
Location
State DE
County Sussex
Area Baltimore Hundred (31001)
Zoning RESIDENTIAL
Rooms
Main Level Bedrooms 1
Interior
Interior Features Bathroom - Walk-In Shower, Bathroom - Tub Shower, Breakfast Area, Combination Dining/Living, Combination Kitchen/Dining, Combination Kitchen/Living, Crown Moldings, Dining Area, Entry Level Bedroom, Floor Plan - Open, Kitchen - Island, Kitchen - Eat-In, Pantry, Primary Bath(s), Recessed Lighting, Upgraded Countertops, Walk-in Closet(s)
Hot Water Propane
Heating Heat Pump(s)
Cooling Central A/C
Flooring Carpet, Hardwood, Tile/Brick
Fireplaces Number 1
Equipment Built-In Microwave, Dishwasher, Disposal, Dryer, Oven/Range - Gas, Refrigerator, Stainless Steel Appliances, Washer, Water Heater, Extra Refrigerator/Freezer
Furnishings Yes
Fireplace Y
Appliance Built-In Microwave, Dishwasher, Disposal, Dryer, Oven/Range - Gas, Refrigerator, Stainless Steel Appliances, Washer, Water Heater, Extra Refrigerator/Freezer
Heat Source Propane - Metered
Exterior
Parking Features Garage Door Opener, Inside Access
Garage Spaces 10.0
Amenities Available Community Center, Fitness Center, Gated Community, Pool - Outdoor, Swimming Pool, Tennis Courts, Tot Lots/Playground
Water Access Y
Roof Type Architectural Shingle
Accessibility None
Attached Garage 2
Total Parking Spaces 10
Garage Y
Building
Story 2
Foundation Block, Crawl Space
Sewer Public Sewer
Water Public
Architectural Style Coastal
Level or Stories 2
Additional Building Above Grade, Below Grade
Structure Type 2 Story Ceilings,9'+ Ceilings,Cathedral Ceilings,High,Tray Ceilings,Vaulted Ceilings
New Construction N
Schools
School District Indian River
Others
HOA Fee Include Common Area Maintenance,Lawn Maintenance,Management,Pool(s),Security Gate,Trash
Senior Community No
Tax ID 134-13.00-2116.00
Ownership Fee Simple
SqFt Source 3650
Acceptable Financing Cash, Conventional
Listing Terms Cash, Conventional
Financing Cash,Conventional
Special Listing Condition Standard
Virtual Tour https://www.tourbuzz.net/public/vtour/display/2352631?idx=1#!/







