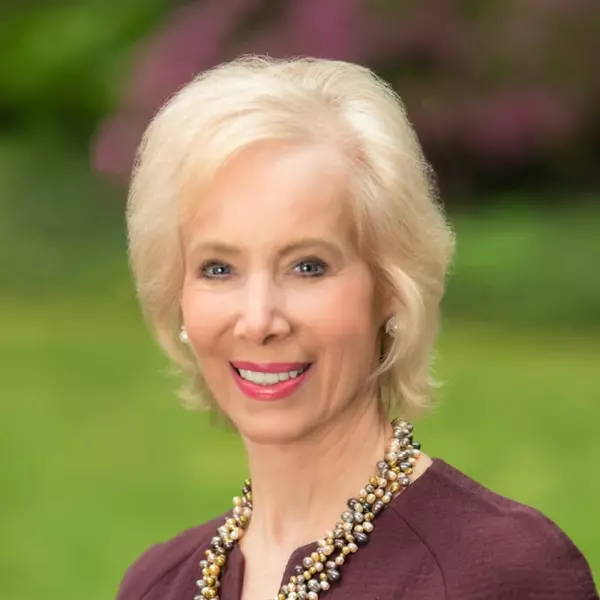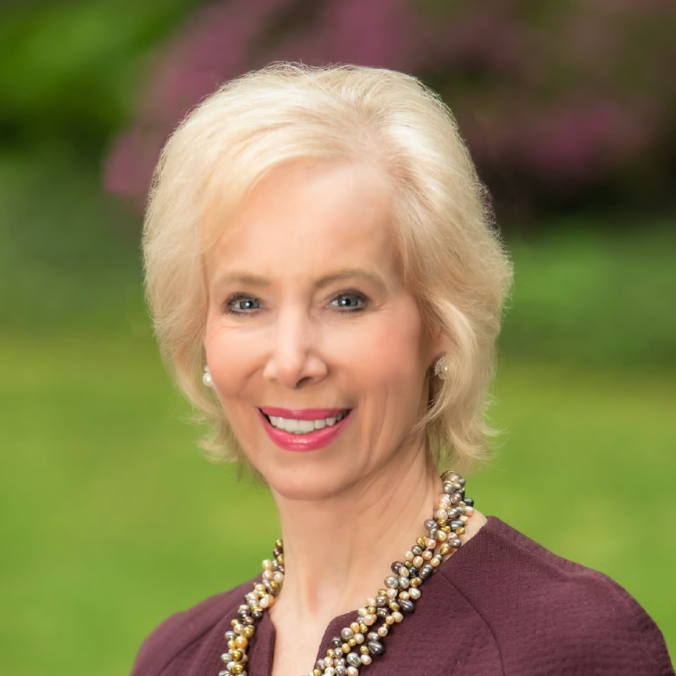
13390 SHERWOOD PARK LN Herndon, VA 20171
5 Beds
5 Baths
2,744 SqFt
UPDATED:
Key Details
Property Type Townhouse
Sub Type Interior Row/Townhouse
Listing Status Active
Purchase Type For Rent
Square Footage 2,744 sqft
Subdivision None Available
MLS Listing ID VAFX2268378
Style Loft,Loft with Bedrooms
Bedrooms 5
Full Baths 4
Half Baths 1
HOA Y/N N
Abv Grd Liv Area 2,462
Year Built 2018
Available Date 2025-09-18
Lot Size 949 Sqft
Acres 0.02
Property Sub-Type Interior Row/Townhouse
Source BRIGHT
Property Description
Offering 4 levels with 5 bedrooms, 4 full baths, 1 half bath, 2 car garage & a Private Roof Top Deck!
Entry level you will find a bedroom/flexible home office space with a full bath and access to a two car rear entry garage.
The main level is incredibly inviting with high ceilings, abundant natural light from large windows - an open floor plan with a huge living space, hard-wood floors, and a Chef's Dream Kitchen featuring quartz countertops, sleek cabinetry, and modern appliances – perfect for home cooks and entertainers alike.
Upper level offers two comfortably sized bedrooms and two nicely appointed full baths.
Upper level II offers another large living area (could be used a bedroom 5), a generous size bedroom with a full bathroom & a walk-in closet, & access to private rooftop deck!!
Location Location Location! Commuters delight!
Walk to shops, restaurants, playgrounds, parks, etc.
The neighborhood also allows for easy access to Dulles Airport, Reston, Tysons Corner, and Washington, DC. Just minutes to Herndon and Reston Metro
Beautifully maintained, contemporary townhome offers spacious, upscale living in the heart of Herndon.
Large townhome priced aggressively for immediate rental! Won't last long!
Location
State VA
County Fairfax
Zoning 402
Direction Northeast
Rooms
Basement Daylight, Full, Fully Finished, Garage Access, Front Entrance, Outside Entrance, Rear Entrance
Main Level Bedrooms 1
Interior
Interior Features Ceiling Fan(s), Combination Kitchen/Dining, Combination Kitchen/Living, Combination Dining/Living, Kitchen - Gourmet, Recessed Lighting
Hot Water Natural Gas
Heating Central
Cooling Central A/C
Equipment Built-In Microwave, Built-In Range, Cooktop, Dishwasher, Disposal, Dryer, Refrigerator, Range Hood, Washer
Fireplace N
Appliance Built-In Microwave, Built-In Range, Cooktop, Dishwasher, Disposal, Dryer, Refrigerator, Range Hood, Washer
Heat Source Natural Gas
Exterior
Parking Features Garage - Rear Entry, Garage Door Opener
Garage Spaces 2.0
Amenities Available Common Grounds
Water Access N
Accessibility None
Attached Garage 2
Total Parking Spaces 2
Garage Y
Building
Story 4
Foundation Other
Sewer Public Sewer
Water Public
Architectural Style Loft, Loft with Bedrooms
Level or Stories 4
Additional Building Above Grade, Below Grade
New Construction N
Schools
Middle Schools Carson
High Schools Westfield
School District Fairfax County Public Schools
Others
Pets Allowed Y
Senior Community No
Tax ID 0163 20010018
Ownership Other
SqFt Source 2744
Pets Allowed Case by Case Basis, Cats OK, Dogs OK







