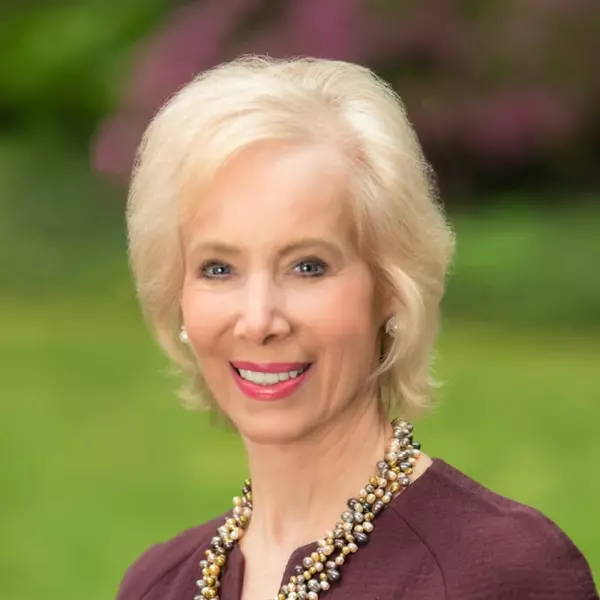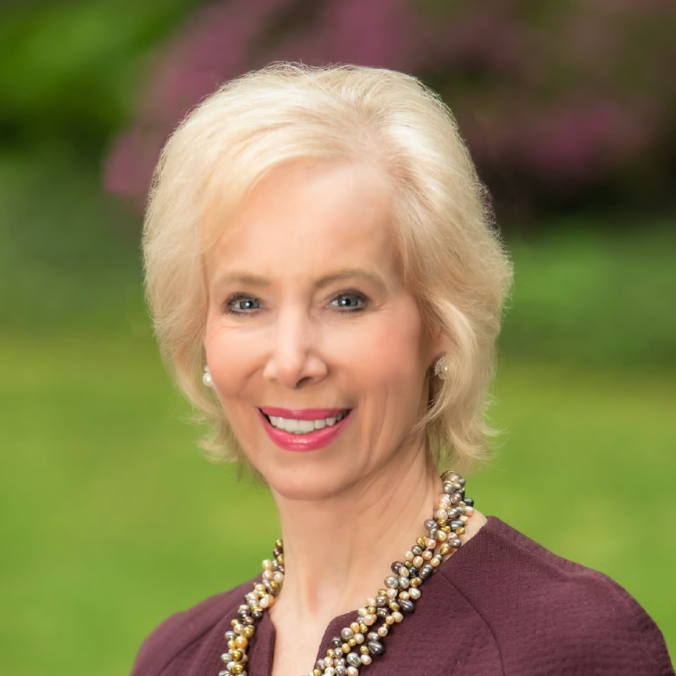
864 WYNONAH DR Auburn, PA 17922
3 Beds
2 Baths
0.3 Acres Lot
UPDATED:
Key Details
Property Type Single Family Home
Sub Type Detached
Listing Status Active
Purchase Type For Sale
Subdivision Lake Wynonah
MLS Listing ID PASK2022784
Style Ranch/Rambler
Bedrooms 3
Full Baths 2
HOA Fees $147/mo
HOA Y/N Y
Year Built 2025
Annual Tax Amount $215
Tax Year 2025
Lot Size 0.300 Acres
Acres 0.3
Property Sub-Type Detached
Source BRIGHT
Property Description
Location
State PA
County Schuylkill
Area Wayne Twp (13334)
Zoning RES
Direction West
Rooms
Other Rooms Living Room, Dining Room, Primary Bedroom, Bedroom 2, Bedroom 3, Kitchen, Laundry
Basement Outside Entrance, Sump Pump, Windows, Space For Rooms, Unfinished, Rear Entrance, Walkout Level
Main Level Bedrooms 3
Interior
Interior Features Ceiling Fan(s), Dining Area, Kitchen - Island, Carpet, Pantry, Breakfast Area, Primary Bath(s), Kitchen - Eat-In, Walk-in Closet(s)
Hot Water Electric
Heating Forced Air
Cooling Heat Pump(s), Central A/C
Flooring Carpet, Laminated
Equipment ENERGY STAR Dishwasher, Stove, Microwave
Appliance ENERGY STAR Dishwasher, Stove, Microwave
Heat Source Propane - Leased
Laundry Main Floor
Exterior
Exterior Feature Deck(s), Patio(s)
Parking Features Garage Door Opener, Oversized, Garage - Front Entry, Built In
Garage Spaces 6.0
Utilities Available Electric Available, Propane
Amenities Available Basketball Courts, Tennis Courts, Beach, Jog/Walk Path, Marina/Marina Club, Pier/Dock, Water/Lake Privileges, Club House, Tot Lots/Playground, Gated Community, Boat Dock/Slip, Boat Ramp, Security
Water Access Y
Water Access Desc Public Beach,Boat - Length Limit,Canoe/Kayak,Fishing Allowed,Personal Watercraft (PWC),Private Access,Sail,Swimming Allowed,Boat - Powered
View Mountain
Roof Type Architectural Shingle
Accessibility 32\"+ wide Doors
Porch Deck(s), Patio(s)
Attached Garage 2
Total Parking Spaces 6
Garage Y
Building
Lot Description Front Yard, Sloping
Story 3
Foundation Concrete Perimeter
Sewer On Site Septic
Water Public
Architectural Style Ranch/Rambler
Level or Stories 3
Additional Building Above Grade, Below Grade
Structure Type Dry Wall
New Construction Y
Schools
Elementary Schools Blue Mountain Elementary Cressona School
Middle Schools Blue Mountain
High Schools Blue Mountain
School District Blue Mountain
Others
HOA Fee Include Road Maintenance,Pool(s),Security Gate
Senior Community No
Tax ID 34-26-0864
Ownership Fee Simple
Acceptable Financing Cash, Conventional, FHA, VA
Listing Terms Cash, Conventional, FHA, VA
Financing Cash,Conventional,FHA,VA
Special Listing Condition Standard







