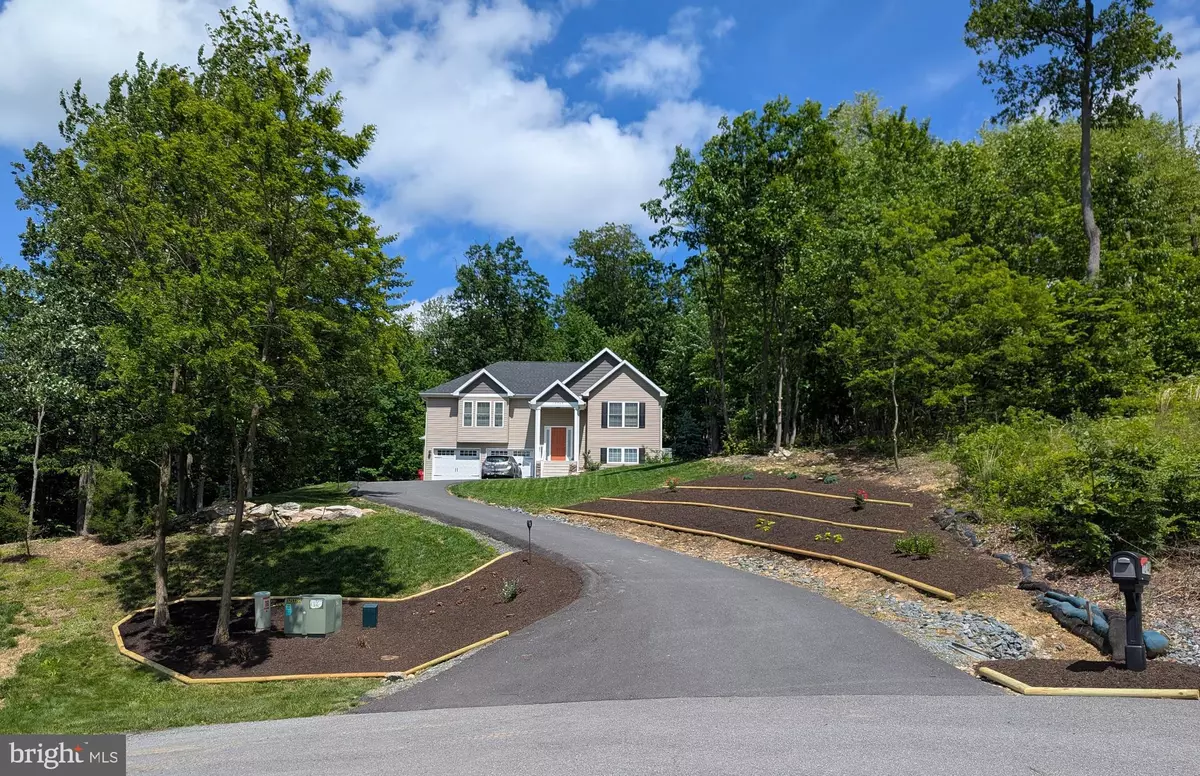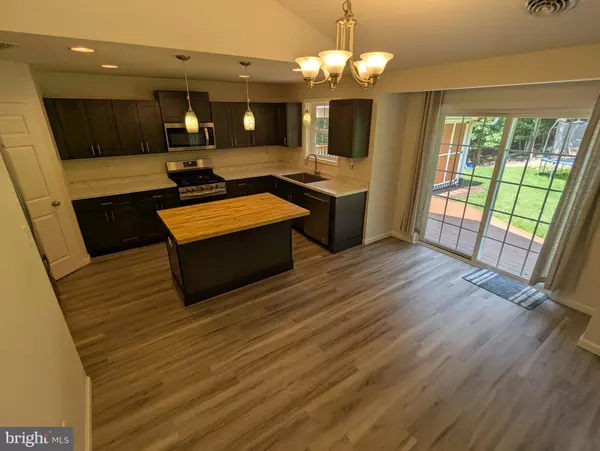12748 ARIELLE LN Waynesboro, PA 17268
4 Beds
3 Baths
2,300 SqFt
UPDATED:
Key Details
Property Type Single Family Home
Sub Type Detached
Listing Status Active
Purchase Type For Sale
Square Footage 2,300 sqft
Price per Sqft $180
Subdivision None Available
MLS Listing ID PAFL2028978
Style Bi-level
Bedrooms 4
Full Baths 3
HOA Y/N N
Abv Grd Liv Area 2,300
Year Built 2021
Annual Tax Amount $554
Tax Year 2016
Lot Size 1.520 Acres
Acres 1.52
Property Sub-Type Detached
Source BRIGHT
Property Description
Owned-propane tank is plumbed in to feed the fireplace, stove and outdoor hook-up for grilling. Walk out upstairs with a Trex Deck and large shed with loft in the backyard. Lots of privacy in the backyard facing the woods. The deck also provides beautiful mountain sunset views.
The downstairs level is versatile with one bedroom/bathroom as well as a rec room. The 2-car garage has an epoxy coating and the wide driveway by the house allows for extra parking.
Location
State PA
County Franklin
Area Washington Twp (14523)
Zoning L
Direction West
Rooms
Other Rooms Living Room, Dining Room, Primary Bedroom, Bedroom 2, Bedroom 3, Bedroom 4, Kitchen, Family Room, Laundry, Full Bath
Main Level Bedrooms 4
Interior
Interior Features Air Filter System, Attic, Carpet, Ceiling Fan(s), Dining Area, Floor Plan - Open, Recessed Lighting
Hot Water Electric
Cooling Heat Pump(s)
Flooring Carpet, Vinyl
Fireplaces Number 1
Fireplaces Type Stone, Gas/Propane
Equipment Built-In Microwave, Dishwasher, Dryer - Electric, Icemaker, Oven/Range - Gas, Refrigerator, Stainless Steel Appliances, Washer, Water Heater
Fireplace Y
Window Features Double Pane
Appliance Built-In Microwave, Dishwasher, Dryer - Electric, Icemaker, Oven/Range - Gas, Refrigerator, Stainless Steel Appliances, Washer, Water Heater
Heat Source Electric, Propane - Owned
Laundry Lower Floor
Exterior
Exterior Feature Deck(s)
Parking Features Garage - Front Entry, Garage Door Opener
Garage Spaces 2.0
Water Access N
Roof Type Shingle
Accessibility None
Porch Deck(s)
Attached Garage 2
Total Parking Spaces 2
Garage Y
Building
Lot Description Cleared, Cul-de-sac, Backs to Trees
Story 2
Foundation Other
Sewer Public Hook/Up Avail, Sewer Tap Fee
Water Public Hook-up Available, Tap Fee
Architectural Style Bi-level
Level or Stories 2
Additional Building Above Grade
Structure Type Dry Wall,Vaulted Ceilings
New Construction N
Schools
School District Waynesboro Area
Others
Senior Community No
Tax ID 23-0Q13M-030.-000000
Ownership Fee Simple
SqFt Source Estimated
Security Features Smoke Detector
Acceptable Financing Cash, Conventional, FHA 203(k), FHA 203(b), VA, Private, USDA, State GI Loan, Rural Development
Listing Terms Cash, Conventional, FHA 203(k), FHA 203(b), VA, Private, USDA, State GI Loan, Rural Development
Financing Cash,Conventional,FHA 203(k),FHA 203(b),VA,Private,USDA,State GI Loan,Rural Development
Special Listing Condition Standard






