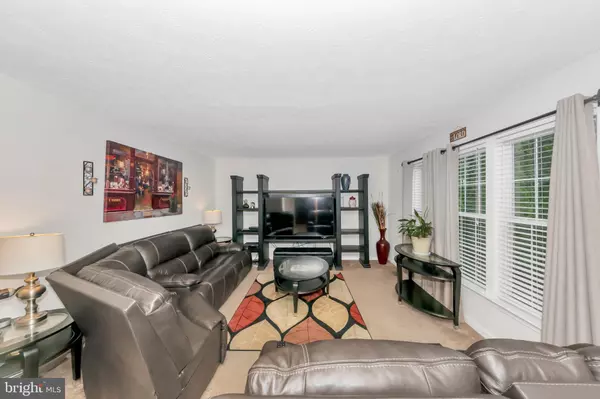139 GRIST STONE WAY Owings Mills, MD 21117
4 Beds
4 Baths
1,924 SqFt
UPDATED:
Key Details
Property Type Single Family Home
Sub Type Detached
Listing Status Active
Purchase Type For Sale
Square Footage 1,924 sqft
Price per Sqft $252
Subdivision Rider Mill
MLS Listing ID MDBC2134304
Style Colonial
Bedrooms 4
Full Baths 2
Half Baths 2
HOA Y/N N
Abv Grd Liv Area 1,924
Year Built 1997
Available Date 2025-08-05
Annual Tax Amount $4,025
Tax Year 2024
Lot Size 6,272 Sqft
Acres 0.14
Property Sub-Type Detached
Source BRIGHT
Property Description
Rider Mill in Owings Mills isn't the kind of place you move to for flash; it's where convenience quietly wins you over. Grocery run? Done in ten. Dinner out? Options for days. You've got Foundry Row, Mill Station, and parks close enough to make “I'll be back in a bit” feel honest. There's space to breathe but still feel connected, which is a harder mix to find than people admit.
If you've been looking for a place that feels like it can actually fit your life, not someone else's vision of it, this one's worth a walk-through. Come see what clicks. Bring your ideas. Bring your curiosity. This place might surprise you.
Location
State MD
County Baltimore
Zoning R-RESIDENTIAL
Rooms
Other Rooms Living Room, Dining Room, Primary Bedroom, Bedroom 2, Bedroom 3, Bedroom 4, Kitchen, Family Room, Laundry, Other, Office, Recreation Room, Utility Room, Bathroom 2, Primary Bathroom, Half Bath
Basement Connecting Stairway, Fully Finished, Heated, Interior Access
Interior
Interior Features Wood Floors, Walk-in Closet(s), Primary Bath(s), Floor Plan - Traditional, Family Room Off Kitchen, Carpet, Bathroom - Jetted Tub
Hot Water Natural Gas
Heating Heat Pump(s)
Cooling Heat Pump(s)
Flooring Carpet, Ceramic Tile, Laminated
Fireplace N
Heat Source Natural Gas
Laundry Basement
Exterior
Exterior Feature Deck(s)
Parking Features Garage Door Opener, Inside Access
Garage Spaces 4.0
Utilities Available Under Ground
Water Access N
Roof Type Asphalt
Accessibility None
Porch Deck(s)
Attached Garage 2
Total Parking Spaces 4
Garage Y
Building
Lot Description Backs to Trees
Story 3
Foundation Concrete Perimeter
Sewer Public Sewer
Water Public
Architectural Style Colonial
Level or Stories 3
Additional Building Above Grade, Below Grade
Structure Type Dry Wall
New Construction N
Schools
High Schools Owings Mills
School District Baltimore County Public Schools
Others
Senior Community No
Tax ID 04042200020211
Ownership Fee Simple
SqFt Source Assessor
Acceptable Financing Cash, Conventional, FHA, VA
Listing Terms Cash, Conventional, FHA, VA
Financing Cash,Conventional,FHA,VA
Special Listing Condition Standard






