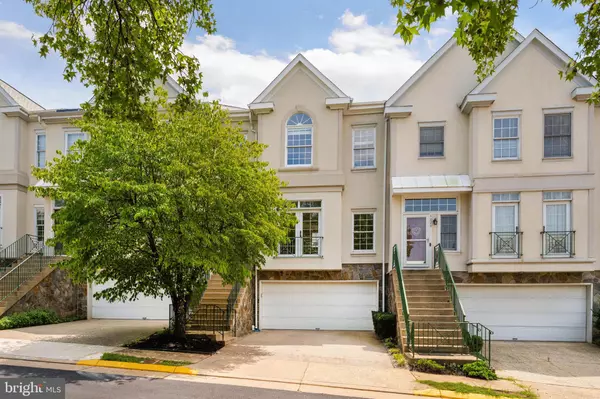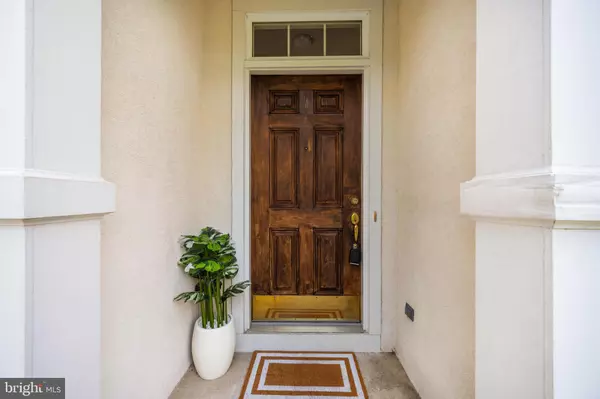4022 DOGBERRY LN Fairfax, VA 22033
3 Beds
4 Baths
2,262 SqFt
UPDATED:
Key Details
Property Type Townhouse
Sub Type Interior Row/Townhouse
Listing Status Active
Purchase Type For Rent
Square Footage 2,262 sqft
Subdivision Birch Pond
MLS Listing ID VAFX2259246
Style Colonial
Bedrooms 3
Full Baths 3
Half Baths 1
HOA Y/N Y
Abv Grd Liv Area 2,262
Year Built 1993
Available Date 2025-08-02
Lot Size 2,160 Sqft
Acres 0.05
Property Sub-Type Interior Row/Townhouse
Source BRIGHT
Property Description
The main level greets you with newly refinished hardwood floors and an airy open layout. The kitchen features stainless steel appliances and generous counter space, adjacent dining and living areas, and a dramatic vaulted-ceiling family room with oversized windows. Step outside to a freshly re-stained deck — perfect for evening grilling.
Upstairs, you'll find three well-proportioned bedrooms and two full bathrooms. The spacious primary suite includes a fabulous custom closet and an en-suite bath with dual sinks, offering tons of storage.
Downstairs, the walk-out lower level includes a large rec room, full bath, and access to a newly landscaped, fully fenced patio and backyard area.
Located mere minutes from shops, dining, and commuter routes, yet nestled in a quiet setting, you'll quickly fall in love with this well-kept home.
Lease terms: 12–24 months. No pets. No smoking. $75 repair deductible.
Location
State VA
County Fairfax
Zoning 303
Rooms
Other Rooms Living Room, Dining Room, Primary Bedroom, Bedroom 2, Bedroom 3, Kitchen, Game Room, Family Room
Basement Daylight, Full, Full, Fully Finished, Rear Entrance, Walkout Level
Interior
Interior Features Family Room Off Kitchen, Breakfast Area, Kitchen - Island, Kitchen - Table Space, Dining Area, Kitchen - Eat-In, Combination Dining/Living, Chair Railings, Upgraded Countertops, Crown Moldings, Primary Bath(s), Window Treatments, Wood Floors, Floor Plan - Open
Hot Water Natural Gas
Heating Forced Air
Cooling Ceiling Fan(s), Central A/C
Flooring Hardwood, Carpet
Fireplaces Number 2
Fireplaces Type Fireplace - Glass Doors
Equipment Dishwasher, Disposal, Dryer, Exhaust Fan, Icemaker, Microwave, Refrigerator, Washer, Cooktop, Oven - Wall, Range Hood, Oven/Range - Electric
Fireplace Y
Window Features Double Pane
Appliance Dishwasher, Disposal, Dryer, Exhaust Fan, Icemaker, Microwave, Refrigerator, Washer, Cooktop, Oven - Wall, Range Hood, Oven/Range - Electric
Heat Source Natural Gas
Laundry Lower Floor
Exterior
Exterior Feature Deck(s)
Parking Features Basement Garage, Garage Door Opener, Garage - Front Entry
Garage Spaces 2.0
Fence Rear
Water Access N
Accessibility None
Porch Deck(s)
Attached Garage 2
Total Parking Spaces 2
Garage Y
Building
Story 3.5
Foundation Slab
Sewer Public Sewer
Water Public
Architectural Style Colonial
Level or Stories 3.5
Additional Building Above Grade
Structure Type 9'+ Ceilings,2 Story Ceilings,Vaulted Ceilings
New Construction N
Schools
High Schools Chantilly
School District Fairfax County Public Schools
Others
Pets Allowed N
HOA Fee Include Common Area Maintenance,Reserve Funds,Road Maintenance,Snow Removal,Trash
Senior Community No
Tax ID 0454 09 0105
Ownership Other
SqFt Source Assessor
Miscellaneous Common Area Maintenance,HOA/Condo Fee,Trash Removal,Snow Removal






