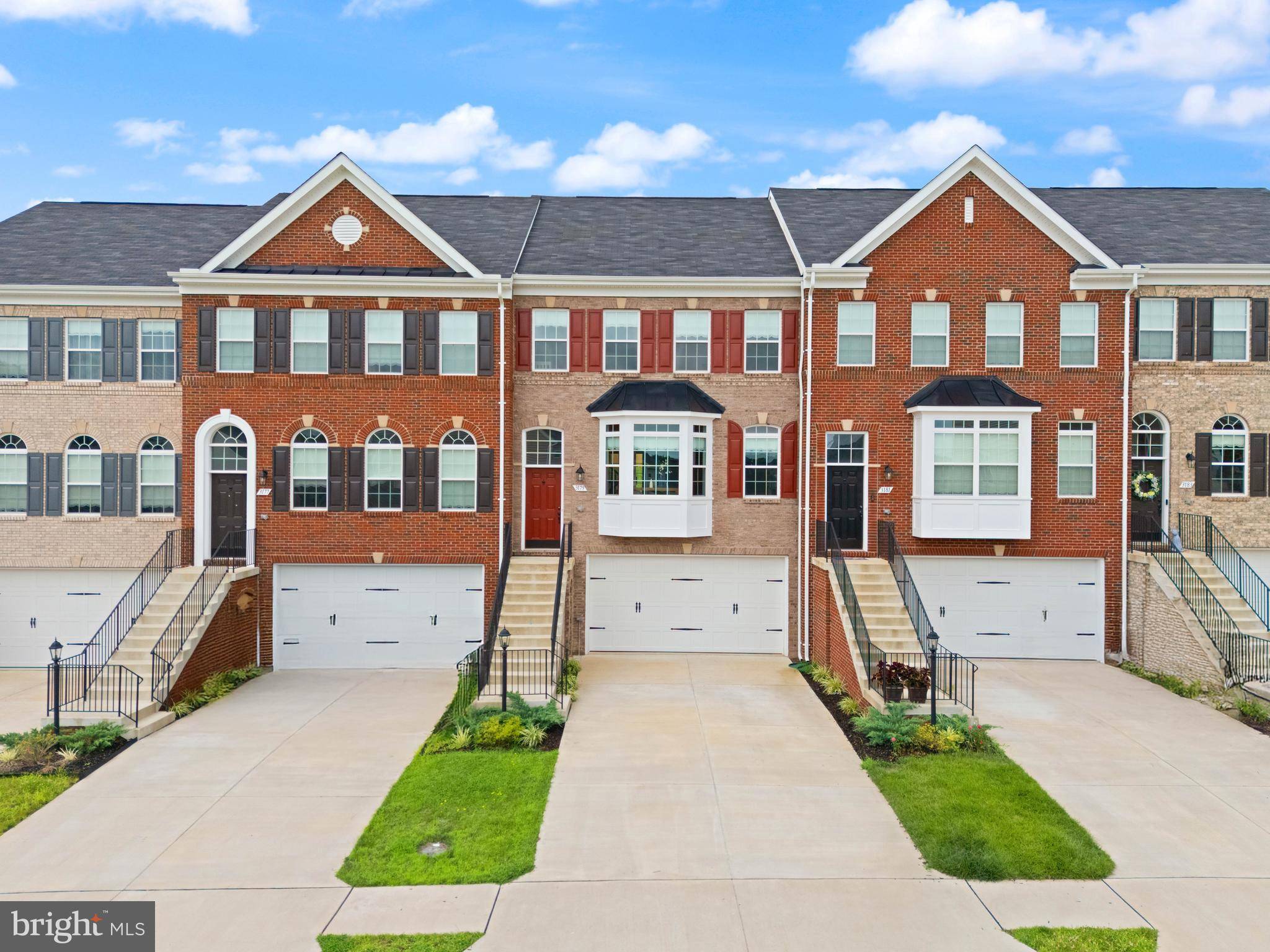3179 BARBEQUE PL Woodbridge, VA 22193
3 Beds
4 Baths
2,406 SqFt
OPEN HOUSE
Sat Jul 19, 1:00pm - 3:00pm
Sun Jul 20, 1:00pm - 3:00pm
UPDATED:
Key Details
Property Type Townhouse
Sub Type Interior Row/Townhouse
Listing Status Active
Purchase Type For Sale
Square Footage 2,406 sqft
Price per Sqft $273
Subdivision Brightwood Forest
MLS Listing ID VAPW2099678
Style Colonial
Bedrooms 3
Full Baths 3
Half Baths 1
HOA Fees $7/mo
HOA Y/N Y
Abv Grd Liv Area 1,950
Year Built 2023
Annual Tax Amount $5,895
Tax Year 2025
Lot Size 2,400 Sqft
Acres 0.06
Property Sub-Type Interior Row/Townhouse
Source BRIGHT
Property Description
Step inside to find high ceilings, an open-concept layout, and a custom chef's kitchen featuring an oversized island, quartz countertops, and premium finishes. The main level offers a spacious living room, a designated formal dining area, and seamless flow throughout—making it perfect for both everyday comfort and entertaining.
Upstairs, the luxurious primary suite includes a walk-in closet and a spa-like en-suite bath with dual vanities and a large glass shower. Two additional bedrooms and a full bath complete the upper level, along with a conveniently located laundry room.
The lower level offers a versatile space ideal for a rec room, gym, or guest suite, with direct access to the oversized two-car garage offering plenty of room for storage.
Enjoy the quiet of a newer community with close proximity to I-95, Route 1, the VRE, shopping, dining, and parks. Whether you're looking for a stylish retreat or a home built for functionality, this one checks all the boxes.
Location
State VA
County Prince William
Zoning RPC
Rooms
Other Rooms Living Room, Dining Room, Primary Bedroom, Bedroom 2, Bedroom 3, Kitchen, Laundry, Recreation Room, Bathroom 2, Bathroom 3, Primary Bathroom, Half Bath
Basement Combination, Connecting Stairway, Daylight, Full, Fully Finished, Garage Access, Heated, Interior Access, Outside Entrance, Rear Entrance, Walkout Stairs
Interior
Interior Features Attic, Bathroom - Walk-In Shower, Bathroom - Tub Shower, Breakfast Area, Carpet, Crown Moldings, Dining Area, Family Room Off Kitchen, Floor Plan - Open, Formal/Separate Dining Room, Kitchen - Eat-In, Kitchen - Island, Recessed Lighting, Walk-in Closet(s), Window Treatments, Wood Floors, Other
Hot Water Natural Gas
Cooling Central A/C
Flooring Engineered Wood, Ceramic Tile, Carpet
Fireplaces Number 1
Fireplaces Type Free Standing, Electric
Equipment Built-In Microwave, Dishwasher, Disposal, Dryer - Electric, Dryer - Front Loading, Energy Efficient Appliances, Exhaust Fan, Refrigerator, Stainless Steel Appliances, Washer - Front Loading, Water Heater, Oven - Double, Cooktop
Furnishings No
Fireplace Y
Appliance Built-In Microwave, Dishwasher, Disposal, Dryer - Electric, Dryer - Front Loading, Energy Efficient Appliances, Exhaust Fan, Refrigerator, Stainless Steel Appliances, Washer - Front Loading, Water Heater, Oven - Double, Cooktop
Heat Source Natural Gas
Laundry Upper Floor
Exterior
Parking Features Additional Storage Area, Basement Garage, Garage - Front Entry, Garage Door Opener, Inside Access, Oversized
Garage Spaces 4.0
Fence Fully, Wood
Water Access N
Roof Type Architectural Shingle
Accessibility None
Attached Garage 2
Total Parking Spaces 4
Garage Y
Building
Story 3
Foundation Concrete Perimeter
Sewer Public Sewer
Water Public
Architectural Style Colonial
Level or Stories 3
Additional Building Above Grade, Below Grade
Structure Type 9'+ Ceilings
New Construction N
Schools
Elementary Schools Fitzgerald
Middle Schools Potomac
High Schools Freedom
School District Prince William County Public Schools
Others
Pets Allowed Y
HOA Fee Include Common Area Maintenance,Management,Reserve Funds,Snow Removal,Trash
Senior Community No
Tax ID 8291-31-3540
Ownership Fee Simple
SqFt Source Assessor
Security Features Smoke Detector
Acceptable Financing Cash, Conventional, FHA, VA, VHDA
Horse Property N
Listing Terms Cash, Conventional, FHA, VA, VHDA
Financing Cash,Conventional,FHA,VA,VHDA
Special Listing Condition Standard
Pets Allowed No Pet Restrictions
Virtual Tour https://listings.carmichaelphotovideo.com/3179-Barbeque-Pl-Woodbridge-VA-22193-USA-3?mls=






