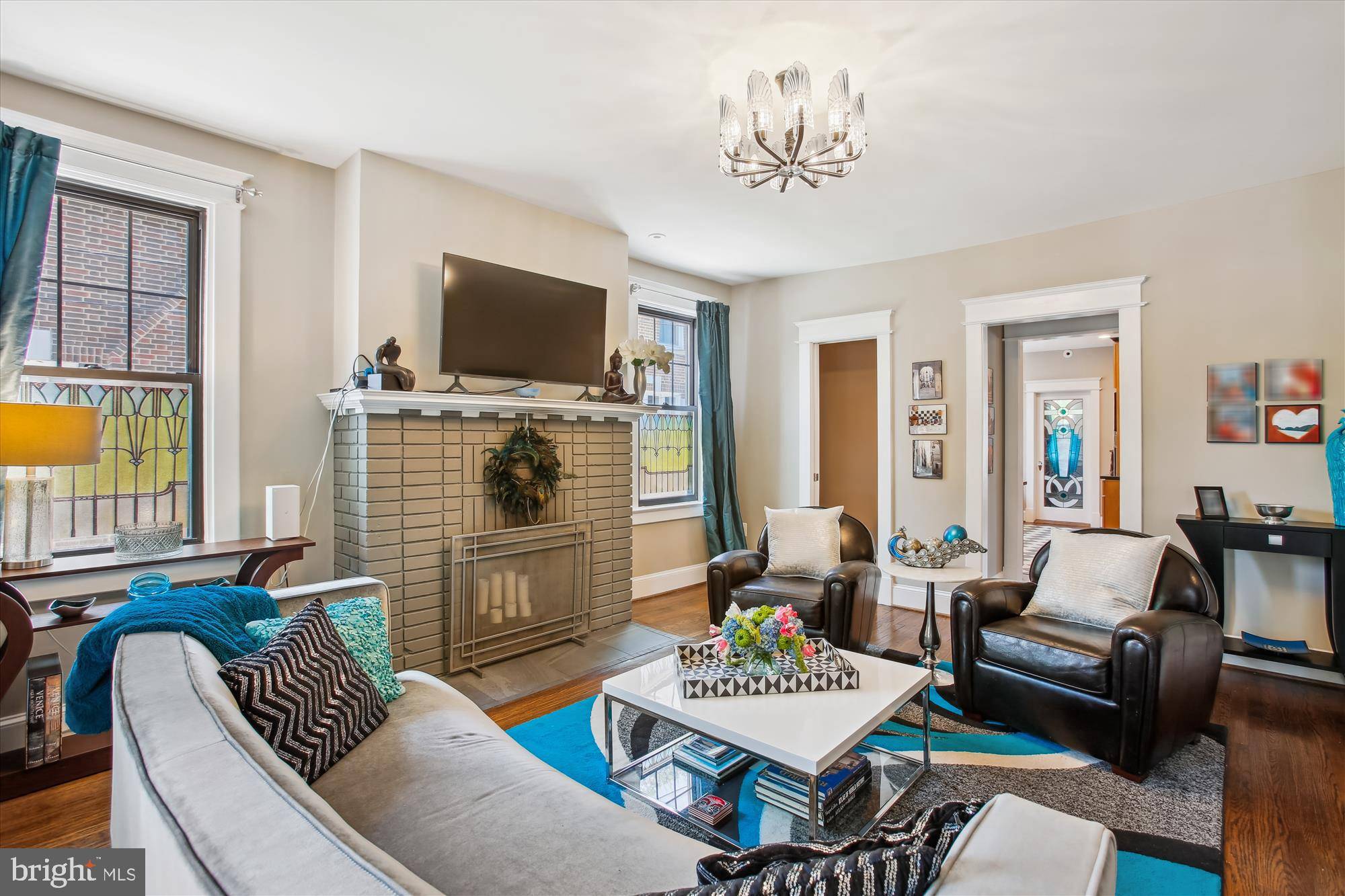5240 COLORADO AVE NW Washington, DC 20011
4 Beds
4 Baths
2,890 SqFt
OPEN HOUSE
Sun Jul 13, 12:00pm - 2:00pm
UPDATED:
Key Details
Property Type Townhouse
Sub Type End of Row/Townhouse
Listing Status Active
Purchase Type For Sale
Square Footage 2,890 sqft
Price per Sqft $390
Subdivision 16Th Street Heights
MLS Listing ID DCDC2209954
Style Traditional
Bedrooms 4
Full Baths 2
Half Baths 2
HOA Y/N N
Abv Grd Liv Area 2,140
Year Built 1921
Annual Tax Amount $6,775
Tax Year 2024
Lot Size 2,857 Sqft
Acres 0.07
Property Sub-Type End of Row/Townhouse
Source BRIGHT
Property Description
Built in 1921 and thoughtfully reimagined for today, 5240 Colorado Ave NW blends the soul of classic DC architecture with smart, stylish updates inside and out.
Assessed with 3,140 total square feet across four sun-filled levels, this semi-detached residence offers room to grow, host, and simply breathe. Step inside to discover refinished original oak floors, luminous living and dining spaces, and a warm, intuitive layout that adapts to the rhythms of daily life. A wood-burning fireplace anchors the large front living room, while Andersen double French doors connect the dining room to the rear deck and backyard.
The NARI award-winning kitchen draws inspiration from 1920s Art Deco, featuring locally crafted stained-glass cabinetry and pantry doors. Solid wood Yorktowne cabinets with dovetail joinery and soft-close drawers offer generous storage, while three (3!) stainless Electrolux ovens, a 5-burner gas range, and an integrated built-in microwave provide true culinary flexibility.
Original walnut-stained oak floors shine throughout the main level.
Upstairs, a plush carpet runner leads to four spacious bedrooms and two spa-inspired baths, each fully renovated in 2024. The primary suite features a built-in glass-shelf book nook, walk-in closet, and a luxe en-suite bath with custom marble, floating dual vanity, lighted fog-free mirror, Toto smart commode/bidet with privacy wall, and a frameless glass shower bathed in natural light. Three bedrooms, including the primary, boast custom closet systems. The smallest bedroom is large enough to have once accommodated a king-size bed.
Soft carpeting graces the entire second and third floors, lending a calm, restful ambiance and gentle softness underfoot. For those who prefer original hardwood, the second level retains its pine floors beneath the carpet.
Above, a partially finished attic—complete with heating and cooling—offers flexible bonus space for a quiet den, playroom, guest retreat, or creative studio.
The expansive lower level is equally versatile, ideal for a media lounge, gym, playroom, or simply extra storage, and includes a half-bath and a tucked-away laundry area.
Step outside to your private backyard oasis: fully fenced with premium turf (cool under bare feet and paws), plus a rare detached garage with EV charging—bringing ease and elegance to city living.
Just down the block: Rock Creek Park, Carter Barron Amphitheater, and Rock Creek Tennis Center offer nature, culture, and activity. At the other end of the block, enjoy local favorites like Moreland's Tavern, Delicia's Market, Gold Coast Café, and Saturday's Uptown Farmers Market. Zoned for the highly regarded John Lewis Elementary and Alice Deal Middle School (cited by DCPS).
Capital Bikeshare puts Metro, the Parks at Walter Reed, and all of DC within reach—yet this home remains nestled in the peaceful charm of 16th Street Heights. Long celebrated for its rich diversity, 16th Street Heights is tightknit and welcoming.
Come discover a place where lifestyle meets legacy, neighbors wave back, and every day feels like home.
*Owner is a licensed real estate agent.
Location
State DC
County Washington
Zoning R
Rooms
Basement Unfinished, Space For Rooms, Connecting Stairway, Poured Concrete, Rear Entrance, Walkout Stairs, Windows
Interior
Hot Water Natural Gas
Heating Hot Water
Cooling Central A/C
Fireplaces Number 1
Fireplace Y
Heat Source Natural Gas
Exterior
Parking Features Additional Storage Area, Garage - Rear Entry, Garage Door Opener
Garage Spaces 1.0
Water Access N
Roof Type Metal,Flat,Asphalt,Architectural Shingle
Accessibility None
Total Parking Spaces 1
Garage Y
Building
Story 3.5
Foundation Concrete Perimeter
Sewer Public Sewer
Water Public
Architectural Style Traditional
Level or Stories 3.5
Additional Building Above Grade, Below Grade
New Construction N
Schools
School District District Of Columbia Public Schools
Others
Pets Allowed Y
Senior Community No
Tax ID 2718//0023
Ownership Fee Simple
SqFt Source Estimated
Horse Property N
Special Listing Condition Standard
Pets Allowed No Pet Restrictions
Virtual Tour https://youtu.be/yzlSWggf44Y?si=y5MGzuIycxc1RzNg






