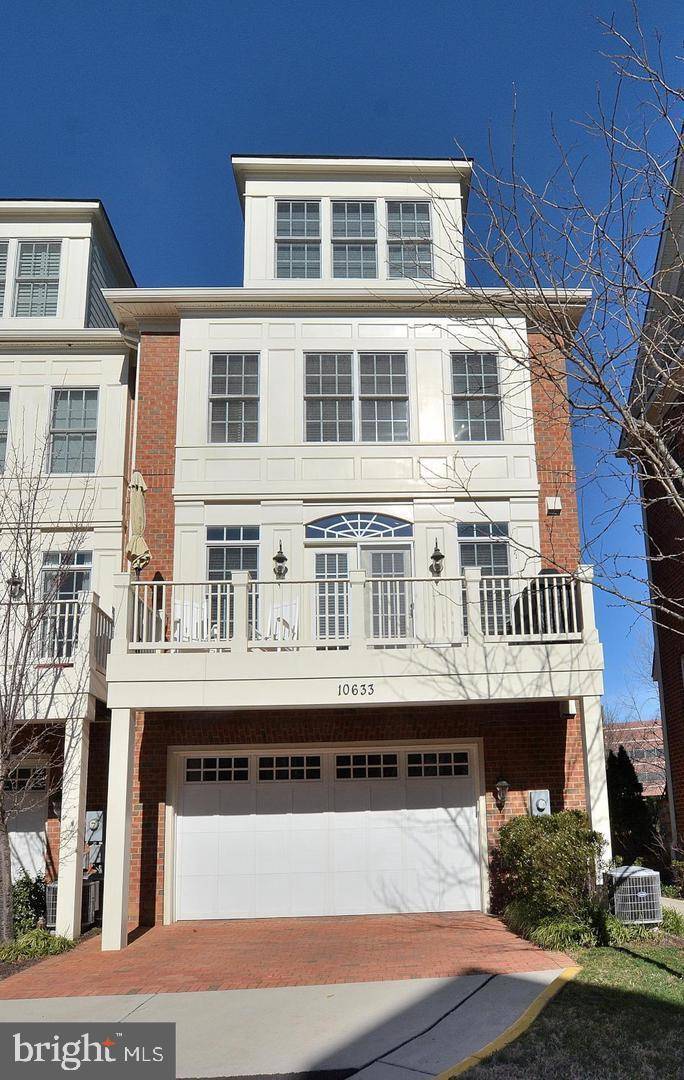10633 YORKTOWN DR Fairfax, VA 22030
3 Beds
5 Baths
3,254 SqFt
UPDATED:
Key Details
Property Type Townhouse
Sub Type End of Row/Townhouse
Listing Status Active
Purchase Type For Rent
Square Footage 3,254 sqft
Subdivision Jaguar/Yorktown
MLS Listing ID VAFC2006506
Style Transitional
Bedrooms 3
Full Baths 3
Half Baths 2
HOA Fees $125/mo
Abv Grd Liv Area 3,254
Year Built 2012
Lot Size 1,876 Sqft
Acres 0.04
Property Sub-Type End of Row/Townhouse
Source BRIGHT
Property Description
Highlights include a custom cherry wood bar, marble-wrapped fireplace, built-in ice chest, mirrored glass countertops, and a private Trex deck overlooking a serene backyard. A 2-car garage with brick driveway includes 220V wiring for electric vehicle charging.Prime Location & Transportation. Excellent Commuter Access: Just minutes from major highways including I-495, I-66, and Fairfax County Parkway, making travel to Washington D.C. and surrounding areas a breeze. Public Transit Nearby: Fairfax Connector bus lines are within walking distance, and you're just a short drive (5 10 minutes) from Vienna/Fairfax-GMU and West Falls Church Metro Stations (Orange & Silver lines). Walkable Neighborhood: The community is equipped with sidewalks and streetlights, perfect for walking and biking. Shopping & Dining- Downtown Fairfax: A short walk takes you to Historic Old Town Fairfax, filled with charming cafes, pubs, and boutiques. Major Retail Hubs: Conveniently close to Fair Oaks Mall and the trendy Mosaic District, offering upscale shopping, fine dining, and cinemas. Everyday Essentials: Nearby stores include Whole Foods, Trader Joe's, pharmacies, banks, and other essential services.
Proximity to George Mason University
Location
State VA
County Fairfax City
Zoning PD-M
Rooms
Other Rooms Living Room, Dining Room, Primary Bedroom, Bedroom 2, Bedroom 3, Kitchen, Family Room, Foyer, Great Room, Laundry, Bonus Room, Primary Bathroom, Full Bath, Half Bath
Basement Fully Finished, Heated, Improved, Outside Entrance, Rear Entrance
Interior
Interior Features Bar, Built-Ins, Family Room Off Kitchen, Floor Plan - Open, Dining Area, Kitchen - Eat-In, Kitchen - Gourmet, Kitchen - Island, Primary Bath(s), Recessed Lighting, Upgraded Countertops, Walk-in Closet(s), Wet/Dry Bar, Window Treatments, Wood Floors, Carpet, Ceiling Fan(s), Chair Railings, Crown Moldings
Hot Water Natural Gas
Heating Forced Air
Cooling Central A/C
Flooring Hardwood, Carpet, Ceramic Tile, Laminated
Fireplaces Number 1
Fireplaces Type Gas/Propane
Equipment Built-In Microwave, Dishwasher, Disposal, Dryer, Dryer - Electric, Exhaust Fan, Icemaker, Microwave, Refrigerator, Stainless Steel Appliances, Washer, Washer/Dryer Stacked, Water Heater, Cooktop, Humidifier, Oven - Wall, Oven - Self Cleaning, Range Hood, Washer - Front Loading, Dryer - Front Loading
Fireplace Y
Window Features Double Hung,Insulated,Energy Efficient,Palladian
Appliance Built-In Microwave, Dishwasher, Disposal, Dryer, Dryer - Electric, Exhaust Fan, Icemaker, Microwave, Refrigerator, Stainless Steel Appliances, Washer, Washer/Dryer Stacked, Water Heater, Cooktop, Humidifier, Oven - Wall, Oven - Self Cleaning, Range Hood, Washer - Front Loading, Dryer - Front Loading
Heat Source Natural Gas
Laundry Upper Floor
Exterior
Exterior Feature Deck(s)
Parking Features Garage - Rear Entry, Garage Door Opener, Oversized
Garage Spaces 2.0
Utilities Available Cable TV, Multiple Phone Lines
Water Access N
View Courtyard
Roof Type Asphalt
Accessibility None
Porch Deck(s)
Attached Garage 2
Total Parking Spaces 2
Garage Y
Building
Lot Description Corner, Cul-de-sac, Landscaping, Front Yard, Premium, PUD
Story 4
Foundation Concrete Perimeter
Sewer Public Sewer
Water Public
Architectural Style Transitional
Level or Stories 4
Additional Building Above Grade, Below Grade
Structure Type 9'+ Ceilings
New Construction N
Schools
Elementary Schools Providence
Middle Schools Lanier
High Schools Fairfax
School District Fairfax County Public Schools
Others
Pets Allowed N
HOA Fee Include Common Area Maintenance,Management,Reserve Funds,Snow Removal,Trash
Senior Community No
Tax ID 57 1 20 015 B
Ownership Other
SqFt Source Assessor
Security Features Security System,Smoke Detector,Surveillance Sys,Main Entrance Lock






